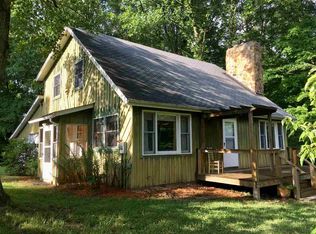Closed
$190,250
3275 S Knightridge Rd, Bloomington, IN 47401
2beds
1,574sqft
Single Family Residence
Built in 1941
2.43 Acres Lot
$193,900 Zestimate®
$--/sqft
$2,294 Estimated rent
Home value
$193,900
$176,000 - $213,000
$2,294/mo
Zestimate® history
Loading...
Owner options
Explore your selling options
What's special
WELCOME HOME to your TWO bedroom, TWO and a HALF bathroom secluded log cabin situated on 2.43 acres of stunning country living! Stroll up and appreciate the partially wooded acreage with lots of nature around you and is only about two minutes away from Lake Monroe. Step inside to be greeted by your spacious carpeted living room which leads into your kitchen and dining room. Just off of the dining room you will appreciate the roomy laundry room offering extra space for storage. In addition on the main floor, you have your private master suite with its own private bathroom, plenty of closet space, and a deck to relax and enjoy a quiet, country morning. There is also a second full bathroom with easy access for guests just off of your living room. Upstairs, you will find your second bedroom and a half bathroom. Outside, you will find your 26' x 36' detached garage/pole barn offering plenty of room for storage and the outdoor hobbies. Home comes complete with kitchen appliances. Utilities available are: Duke Energy and E Monroe Water. Come check out this beautiful log cabin today!
Zillow last checked: 8 hours ago
Listing updated: October 04, 2024 at 01:26pm
Listed by:
Natasha Johns 812-345-2795,
Williams Carpenter Realtors
Bought with:
Lorraine Fowler, RB14042920
RE/MAX Acclaimed Properties
Source: IRMLS,MLS#: 202433812
Facts & features
Interior
Bedrooms & bathrooms
- Bedrooms: 2
- Bathrooms: 3
- Full bathrooms: 2
- 1/2 bathrooms: 1
- Main level bedrooms: 1
Bedroom 1
- Level: Main
Bedroom 2
- Level: Upper
Dining room
- Level: Main
- Area: 156
- Dimensions: 12 x 13
Kitchen
- Level: Main
- Area: 110
- Dimensions: 11 x 10
Living room
- Level: Main
- Area: 320
- Dimensions: 16 x 20
Heating
- Electric, Forced Air
Cooling
- Central Air
Appliances
- Included: Disposal, Dishwasher, Refrigerator, Washer, Electric Cooktop, Dryer-Electric, Electric Oven, Electric Water Heater
- Laundry: Main Level
Features
- Ceiling Fan(s), Laminate Counters, Natural Woodwork, Stand Up Shower, Tub/Shower Combination, Main Level Bedroom Suite, Formal Dining Room
- Flooring: Carpet, Laminate
- Has basement: No
- Has fireplace: No
Interior area
- Total structure area: 1,574
- Total interior livable area: 1,574 sqft
- Finished area above ground: 1,574
- Finished area below ground: 0
Property
Parking
- Total spaces: 2
- Parking features: Detached, Gravel
- Garage spaces: 2
- Has uncovered spaces: Yes
Features
- Levels: One and One Half
- Stories: 1
- Patio & porch: Deck Covered, Patio, Porch Covered
- Has spa: Yes
- Spa features: Jet Tub
- Fencing: Wood
Lot
- Size: 2.43 Acres
- Features: Irregular Lot, Few Trees, 0-2.9999, Rural, Landscaped
Details
- Parcel number: 530718100054.000014
Construction
Type & style
- Home type: SingleFamily
- Property subtype: Single Family Residence
Materials
- Log
- Foundation: Slab
- Roof: Shingle
Condition
- New construction: No
- Year built: 1941
Utilities & green energy
- Electric: Duke Energy Indiana
- Sewer: Septic Tank
- Water: Public, Eastern Monroe Water Corp
- Utilities for property: Cable Available
Community & neighborhood
Security
- Security features: Smoke Detector(s)
Location
- Region: Bloomington
- Subdivision: None
Other
Other facts
- Listing terms: Conventional,FHA,VA Loan
Price history
| Date | Event | Price |
|---|---|---|
| 10/4/2024 | Sold | $190,250+2.8% |
Source: | ||
| 9/3/2024 | Listed for sale | $185,000-33.9% |
Source: | ||
| 8/18/2024 | Listing removed | $280,000 |
Source: | ||
| 3/4/2024 | Price change | $280,000-6.7% |
Source: | ||
| 2/22/2024 | Listed for sale | $300,000 |
Source: | ||
Public tax history
| Year | Property taxes | Tax assessment |
|---|---|---|
| 2024 | $1,776 +17% | $167,400 +25.7% |
| 2023 | $1,518 +49.5% | $133,200 +12.4% |
| 2022 | $1,016 -3.9% | $118,500 +50.4% |
Find assessor info on the county website
Neighborhood: 47401
Nearby schools
GreatSchools rating
- 7/10Binford Elementary SchoolGrades: PK-6Distance: 3.5 mi
- 7/10Tri-North Middle SchoolGrades: 7-8Distance: 5.9 mi
- 9/10Bloomington High School NorthGrades: 9-12Distance: 7 mi
Schools provided by the listing agent
- Elementary: Rogers/Binford
- Middle: Tri-North
- High: Bloomington South
- District: Monroe County Community School Corp.
Source: IRMLS. This data may not be complete. We recommend contacting the local school district to confirm school assignments for this home.

Get pre-qualified for a loan
At Zillow Home Loans, we can pre-qualify you in as little as 5 minutes with no impact to your credit score.An equal housing lender. NMLS #10287.
