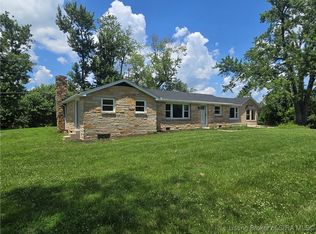FIRST TIME OFFERED QUALITY ONE OWNER CUSTOM BUILD... Scenic frontage on Golf Course, manicured 2.91 acres, minutes from Sale. This 3200 square foot, 4 bedroom, 3.5 bath, awesome over sized master suite, 2 fireplaces, poured concrete full basement with wet bar for entertaining. Two car attached garage, detached 24 x 32 ft pole barn partially finished for a recreation room, craft room/bar, outdoor brick grill and large patio area and paved drive. This well designed home is truly a must see. Shown by appointment.
This property is off market, which means it's not currently listed for sale or rent on Zillow. This may be different from what's available on other websites or public sources.

