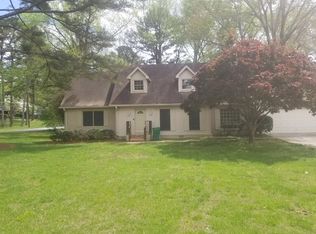Closed
$325,000
3275 Wakefield Dr, Decatur, GA 30034
4beds
2,512sqft
Single Family Residence
Built in 1970
0.8 Acres Lot
$312,000 Zestimate®
$129/sqft
$2,170 Estimated rent
Home value
$312,000
$281,000 - $346,000
$2,170/mo
Zestimate® history
Loading...
Owner options
Explore your selling options
What's special
Welcome to this charming 4-bedroom, 2-bathroom home nestled on a spacious corner lot, offering endless possibilities and potential. This well-maintained gem is brimming with character, featuring exposed wood beams that add warmth and rustic charm to the living spaces. As you step inside, you'll be greeted by an inviting layout that's perfect for comfortable living. The living room provides a cozy ambiance that's ideal for gatherings or quiet evenings at home. The kitchen and dining areas are ready for family meals and entertaining guests. Each of the four bedrooms offers ample space and versatility, ready to be customized to suit your needs. Whether you envision a home office, guest room, or creative space, this home provides the flexibility to make it your own. The expansive corner lot is a standout feature, offering plenty of room for outdoor activities, gardening, or even future expansion. Imagine the possibilities - a serene garden retreat, a play area for kids, or a stylish outdoor living space to enjoy warm summer evenings. This home has been lovingly maintained and is just waiting for your personal touch to bring out its full potential. Whether you're looking to move in right away or envision a few updates to make it truly yours, this property offers a wonderful opportunity to create your dream home. Don't miss the chance to own a piece of charm and character in a fantastic location - schedule a showing today and let your imagination run wild!
Zillow last checked: 8 hours ago
Listing updated: October 17, 2024 at 05:36am
Listed by:
Kimberly Wallace 678-704-3361,
Keller Williams Realty
Bought with:
Angel Turner, 393942
Compass
Source: GAMLS,MLS#: 10354861
Facts & features
Interior
Bedrooms & bathrooms
- Bedrooms: 4
- Bathrooms: 2
- Full bathrooms: 2
- Main level bathrooms: 2
- Main level bedrooms: 4
Heating
- Central
Cooling
- Central Air
Appliances
- Included: Dishwasher, Oven/Range (Combo)
- Laundry: In Basement
Features
- Master On Main Level
- Flooring: Carpet, Laminate, Tile, Vinyl
- Basement: Bath Finished,Exterior Entry,Partial
- Number of fireplaces: 1
- Fireplace features: Living Room
Interior area
- Total structure area: 2,512
- Total interior livable area: 2,512 sqft
- Finished area above ground: 2,512
- Finished area below ground: 0
Property
Parking
- Parking features: Garage
- Has garage: Yes
Features
- Levels: One
- Stories: 1
Lot
- Size: 0.80 Acres
- Features: Corner Lot
Details
- Parcel number: 15 093 01 211
Construction
Type & style
- Home type: SingleFamily
- Architectural style: Ranch
- Property subtype: Single Family Residence
Materials
- Brick, Wood Siding
- Roof: Composition
Condition
- Resale
- New construction: No
- Year built: 1970
Utilities & green energy
- Sewer: Public Sewer
- Water: Public
- Utilities for property: Cable Available, Electricity Available, High Speed Internet, Natural Gas Available, Sewer Connected, Water Available
Community & neighborhood
Community
- Community features: None
Location
- Region: Decatur
- Subdivision: Hartwood Estates
Other
Other facts
- Listing agreement: Exclusive Right To Sell
Price history
| Date | Event | Price |
|---|---|---|
| 10/16/2024 | Sold | $325,000+18.2%$129/sqft |
Source: | ||
| 10/1/2024 | Pending sale | $275,000$109/sqft |
Source: | ||
| 8/24/2024 | Contingent | $275,000$109/sqft |
Source: | ||
| 8/16/2024 | Listed for sale | $275,000$109/sqft |
Source: | ||
Public tax history
| Year | Property taxes | Tax assessment |
|---|---|---|
| 2025 | $6,104 +372.1% | $127,280 -13.4% |
| 2024 | $1,293 +21.3% | $146,960 +6.6% |
| 2023 | $1,066 -12.6% | $137,800 +23% |
Find assessor info on the county website
Neighborhood: 30034
Nearby schools
GreatSchools rating
- 5/10Bob Mathis Elementary SchoolGrades: PK-5Distance: 0.6 mi
- 6/10Chapel Hill Middle SchoolGrades: 6-8Distance: 1.2 mi
- 4/10Southwest Dekalb High SchoolGrades: 9-12Distance: 0.7 mi
Schools provided by the listing agent
- Elementary: Bob Mathis
- Middle: Chapel Hill
- High: Southwest Dekalb
Source: GAMLS. This data may not be complete. We recommend contacting the local school district to confirm school assignments for this home.
Get a cash offer in 3 minutes
Find out how much your home could sell for in as little as 3 minutes with a no-obligation cash offer.
Estimated market value$312,000
Get a cash offer in 3 minutes
Find out how much your home could sell for in as little as 3 minutes with a no-obligation cash offer.
Estimated market value
$312,000
