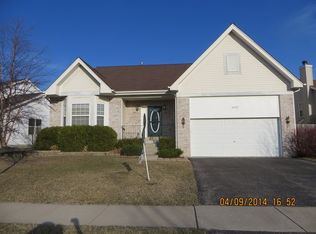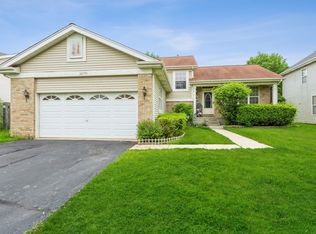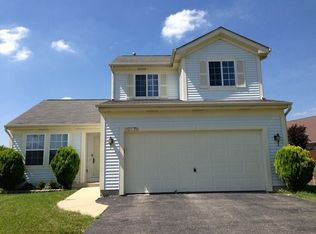Light and bright ranch ready to move in and enjoy. No work to do. Open floor plan. Two entry closets, 12' ceilings, upgraded light fixtures, can lights, ceiling fans, all appliances. Finished basement has full bath, rec room, workshop, and lots of storage. 6' cedar fenced yard with patio. Owner has PAID SSA IN FULL so lower taxes than other houses in subdivision!
This property is off market, which means it's not currently listed for sale or rent on Zillow. This may be different from what's available on other websites or public sources.



