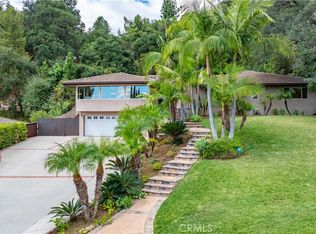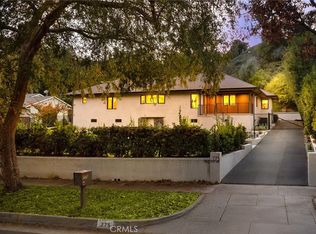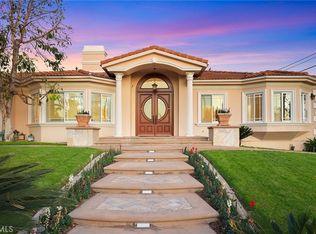Designed by renowned Architect Syrus Mobayen, this custom built Mediterranean estate spans over 4,300 square feet with 4 bedrooms, 4 baths sited on a nearly half acre lot! Upon entering, you will be greeted with soaring ceilings and the gorgeous marble floors, The sunken living room features a cozy sandstone fireplace, built -in shelving. Luxury grand dining room with marble flooring and newly installed Crystal light. The chef’s kitchen is a culinary dream, complete with granite countertops, custom cabinets, Viking stove, built-in microwave, walk-in pantry, wine cooler, breakfast bar, inviting family room with built-in entertainment center. The lavish master suite with sitting area, fireplace, spa tub for two, and walk-in closet with built-ins. A second en suite bedroom features a private balcony with stunning city views, plus two main floor bedrooms. Outside, enjoy resort-like amenities: a sparkling heated pool, BBQ area, Outdoor fireplace, and a tranquil backyard lined with fruit trees and a gazebo. With a three-car garage, newly Soft water system and drink water system, central vacuum, and premium finishes throughout, this home is truly exceptional!
For sale
Listing Provided by:
Li Guo DRE #02108487 949-293-2819,
Pinnacle Real Estate Group
Price cut: $100K (11/19)
$2,980,000
3277 Barhite St, Pasadena, CA 91107
4beds
4,311sqft
Est.:
Single Family Residence
Built in 1995
0.46 Acres Lot
$3,023,600 Zestimate®
$691/sqft
$-- HOA
What's special
Sparkling heated poolCozy sandstone fireplaceOutdoor fireplaceBbq areaWine coolerBuilt-in entertainment centerBreakfast bar
- 199 days |
- 1,821 |
- 104 |
Zillow last checked: 8 hours ago
Listing updated: November 23, 2025 at 02:19pm
Listing Provided by:
Li Guo DRE #02108487 949-293-2819,
Pinnacle Real Estate Group
Source: CRMLS,MLS#: OC25106297 Originating MLS: California Regional MLS
Originating MLS: California Regional MLS
Tour with a local agent
Facts & features
Interior
Bedrooms & bathrooms
- Bedrooms: 4
- Bathrooms: 4
- Full bathrooms: 3
- 1/2 bathrooms: 1
- Main level bathrooms: 2
- Main level bedrooms: 2
Rooms
- Room types: Bedroom, Entry/Foyer, Family Room, Kitchen, Laundry, Living Room, Office, Other
Bedroom
- Features: Bedroom on Main Level
Bathroom
- Features: Bathtub, Full Bath on Main Level, Granite Counters, Separate Shower, Walk-In Shower
Kitchen
- Features: Granite Counters, Kitchen/Family Room Combo
Other
- Features: Walk-In Closet(s)
Heating
- Central, Fireplace(s), Natural Gas
Cooling
- Central Air, Dual, Electric
Appliances
- Included: 6 Burner Stove, Dishwasher, Electric Range, Disposal, Microwave, Refrigerator, Water Heater, Dryer, Washer
Features
- Built-in Features, Brick Walls, Balcony, Crown Molding, Central Vacuum, Granite Counters, High Ceilings, Multiple Staircases, Open Floorplan, Pantry, Recessed Lighting, Storage, Bedroom on Main Level, Walk-In Closet(s)
- Flooring: Carpet, Stone
- Windows: Double Pane Windows, Screens
- Has fireplace: Yes
- Fireplace features: Gas, Primary Bedroom
- Common walls with other units/homes: No Common Walls
Interior area
- Total interior livable area: 4,311 sqft
Property
Parking
- Total spaces: 3
- Parking features: Controlled Entrance, Converted Garage, Door-Multi, Direct Access, Driveway, Electric Gate, Garage Faces Front, Garage, RV Access/Parking, Side By Side
- Attached garage spaces: 3
Features
- Levels: Two
- Stories: 2
- Entry location: First level
- Exterior features: Lighting
- Has private pool: Yes
- Pool features: In Ground, Private
- Fencing: Brick,Excellent Condition,Wood,Wrought Iron
- Has view: Yes
- View description: Trees/Woods
Lot
- Size: 0.46 Acres
- Features: 2-5 Units/Acre, Front Yard, Garden, Sprinklers In Rear, Sprinklers In Front, Sprinklers On Side, Sprinkler System, Yard
Details
- Additional structures: Gazebo
- Parcel number: 5860019013
- Zoning: LCR120
- Special conditions: Standard
Construction
Type & style
- Home type: SingleFamily
- Property subtype: Single Family Residence
Materials
- Drywall, Concrete, Copper Plumbing
- Roof: Tile
Condition
- Turnkey
- New construction: No
- Year built: 1995
Utilities & green energy
- Electric: Standard
- Sewer: Public Sewer
- Water: Public
- Utilities for property: Electricity Available, Electricity Connected, Natural Gas Connected, Water Available, Water Connected
Community & HOA
Community
- Features: Mountainous
Location
- Region: Pasadena
Financial & listing details
- Price per square foot: $691/sqft
- Tax assessed value: $2,390,078
- Annual tax amount: $27,401
- Date on market: 5/25/2025
- Cumulative days on market: 199 days
- Listing terms: Cash,Cash to New Loan,Conventional,1031 Exchange
- Road surface type: Paved
Estimated market value
$3,023,600
$2.87M - $3.17M
$8,380/mo
Price history
Price history
| Date | Event | Price |
|---|---|---|
| 11/19/2025 | Price change | $2,980,000-3.2%$691/sqft |
Source: | ||
| 7/14/2025 | Price change | $3,080,000-3.1%$714/sqft |
Source: | ||
| 5/25/2025 | Listed for sale | $3,180,000+57.5%$738/sqft |
Source: | ||
| 11/22/2022 | Listed for rent | $10,000$2/sqft |
Source: CSMAOR #222005492 Report a problem | ||
| 1/22/2016 | Sold | $2,019,000-3.6%$468/sqft |
Source: Public Record Report a problem | ||
Public tax history
Public tax history
| Year | Property taxes | Tax assessment |
|---|---|---|
| 2025 | $27,401 +3.5% | $2,390,078 +2% |
| 2024 | $26,475 +1.2% | $2,343,215 +2% |
| 2023 | $26,159 +3.6% | $2,297,270 +2% |
Find assessor info on the county website
BuyAbility℠ payment
Est. payment
$18,618/mo
Principal & interest
$14694
Property taxes
$2881
Home insurance
$1043
Climate risks
Neighborhood: Kinneloa Mesa
Nearby schools
GreatSchools rating
- 6/10Don Benito Fundamental SchoolGrades: K-5Distance: 0.7 mi
- 8/10Sierra Madre Middle SchoolGrades: 6-8Distance: 2.4 mi
- 8/10Pasadena High SchoolGrades: 9-12Distance: 1.1 mi
- Loading
- Loading



