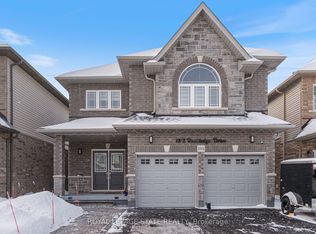Sold for $1,200,000
C$1,200,000
3278 Golf Club Rd, Hamilton, ON L0R 1P0
4beds
1,971sqft
Single Family Residence, Residential
Built in 1975
0.51 Acres Lot
$-- Zestimate®
C$609/sqft
C$3,071 Estimated rent
Home value
Not available
Estimated sales range
Not available
$3,071/mo
Loading...
Owner options
Explore your selling options
What's special
Welcome to 3278 Golf Club Rd. Where country meets the city. Incredible rural location close to amenities. This four level sidesplit has been renovated with quality finishings from top to bottom. On the main floor, you are greeted by an OPEN CONCEPT, kitchen, living room and dining area finished with uniform laminate flooring. The gourmet kitchen features, QUARTZ counters and backsplash, upgraded Cabinetry and kitchen ISLAND, stainless steel appliances, and patio walkout to backyard. And the attention to detail is evident with items like USB outlets, over counter décor lighting & ‘live end’ living room shelving. Enjoy the built-in sound in the living room area. Freshly finished upper level has 3 bedrooms & a gorgeous 4pc bathroom with one piece tub/ shower with heated jet tub. Great INLAW setup. Lower-level family room features cozy gas FIREPLACE. A bedroom with 3 closets. And a 3-piece bathroom with OVERSIZE SHOWER. Basement level has an open concept, kitchen, laundry, and rec room. With a SEPARATE ENTRANCE from the garage. The entire home is SPRAYFOAM insulated, trimmed with PAINTED WOOD baseboards & casing. Windows, siding, soffit facia and shingles have all been updated. Two sump pumps, 4500-gallon Cistern, 2 filter UV water system, heated garage. Backyard barn/shop and shed with electrical. Hot tub & generator. Enjoy spectacular sunrises & sunset in fenced yard backing & siding onto farmland 10+++. All measurements approx.
Zillow last checked: 8 hours ago
Listing updated: September 29, 2025 at 09:14pm
Listed by:
J. Michael Ricottone, Broker of Record,
SELLECT J. Michael Real Estate Ltd.
Source: ITSO,MLS®#: 40723173Originating MLS®#: Cornerstone Association of REALTORS®
Facts & features
Interior
Bedrooms & bathrooms
- Bedrooms: 4
- Bathrooms: 2
- Full bathrooms: 2
Other
- Level: Second
Bedroom
- Level: Second
Bedroom
- Level: Second
Bedroom
- Description: 10'5" x 10'8
- Level: Lower
Bathroom
- Features: 4-Piece
- Level: Second
Bathroom
- Features: 3-Piece
- Level: Lower
Other
- Level: Basement
Dining room
- Description: Open concept
- Level: Main
Eat in kitchen
- Description: With Laundry & Separate entrance from garage
- Level: Basement
Family room
- Description: fireplce
- Level: Lower
Kitchen
- Description: Open Concept
- Level: Main
Living room
- Description: open concept
- Level: Main
Recreation room
- Description: Open Concept with kichen
- Level: Lower
Utility room
- Level: Basement
Heating
- Forced Air
Cooling
- Central Air
Appliances
- Included: Built-in Microwave, Dishwasher, Dryer, Gas Oven/Range, Refrigerator, Washer
- Laundry: In Basement
Features
- Built-In Appliances, In-Law Floorplan, Water Treatment
- Basement: Separate Entrance,Full,Finished,Sump Pump
- Number of fireplaces: 1
- Fireplace features: Family Room, Insert
Interior area
- Total structure area: 2,604
- Total interior livable area: 1,971 sqft
- Finished area above ground: 1,971
- Finished area below ground: 633
Property
Parking
- Total spaces: 8
- Parking features: Attached Garage, Garage Door Opener, Asphalt, Private Drive Double Wide
- Attached garage spaces: 2
- Uncovered spaces: 6
Features
- Patio & porch: Patio
- Exterior features: Lighting
- Has spa: Yes
- Spa features: Hot Tub, Heated
- Fencing: Full
- Frontage type: North
- Frontage length: 100.00
Lot
- Size: 0.51 Acres
- Dimensions: 100 x 200
- Features: Rural, Near Golf Course, Highway Access, Open Spaces, School Bus Route
- Topography: Flat
Details
- Additional structures: Gazebo, Shed(s), Workshop
- Parcel number: 173850071
- Zoning: A1
Construction
Type & style
- Home type: SingleFamily
- Architectural style: Sidesplit
- Property subtype: Single Family Residence, Residential
Materials
- Brick Veneer, Vinyl Siding
- Roof: Asphalt Shing
Condition
- 31-50 Years
- New construction: No
- Year built: 1975
Utilities & green energy
- Sewer: Septic Tank
- Water: Cistern
Community & neighborhood
Location
- Region: Hamilton
Price history
| Date | Event | Price |
|---|---|---|
| 9/30/2025 | Sold | C$1,200,000C$609/sqft |
Source: ITSO #40723173 Report a problem | ||
Public tax history
Tax history is unavailable.
Neighborhood: L0R
Nearby schools
GreatSchools rating
No schools nearby
We couldn't find any schools near this home.
