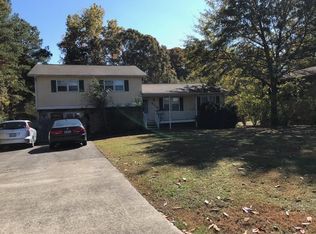Closed
$505,000
3278 Hunt Rd, Acworth, GA 30102
3beds
2,254sqft
Single Family Residence
Built in 1983
3.23 Acres Lot
$525,700 Zestimate®
$224/sqft
$2,385 Estimated rent
Home value
$525,700
$494,000 - $562,000
$2,385/mo
Zestimate® history
Loading...
Owner options
Explore your selling options
What's special
Nestled in the heart of Acworth, Georgia, this "sold as is", fixer upper, ranch-style home boasts three spacious bedrooms and 3 bathrooms, making it the perfect family home. With an unfinished basement waiting to be customized to your liking, this home provides ample opportunities for you to create your own personalized oasis. If you're a car enthusiast, you'll fall in love with the four-car garage and the mechanics bay, complete with an auto pit. Whether you're tinkering with your classic car or performing routine maintenance, you'll have everything you need to keep your vehicles in top shape. But that's not all - this property also features a massive 30ft by 40ft metal building, perfect for storing your motorhome and boat, ensuring that you'll always be ready for your next adventure. With 3.23 acres of land, you'll have plenty of room to spread out and enjoy the great outdoors. Located in the highly sought-after Cherokee County School District, this home is perfect for families looking for a top-notch education for their children. With so many amazing features, this home truly has it all. Don't miss this incredible opportunity to buy a fixer upper at a great price and make it your own. Not including metal building, home has a total of seven garages.
Zillow last checked: 8 hours ago
Listing updated: March 14, 2025 at 11:20am
Listed by:
Marty Wilkerson 404-291-4242,
Maximum One Grt. Atl. REALTORS
Bought with:
Blake Woods, 420175
Keller Williams Northwest
Source: GAMLS,MLS#: 10148087
Facts & features
Interior
Bedrooms & bathrooms
- Bedrooms: 3
- Bathrooms: 3
- Full bathrooms: 3
- Main level bathrooms: 3
- Main level bedrooms: 3
Kitchen
- Features: Kitchen Island, Breakfast Room
Heating
- Central, Forced Air, Natural Gas
Cooling
- Central Air, Electric
Appliances
- Included: Dishwasher, Disposal, Gas Water Heater, Cooktop
- Laundry: Other
Features
- High Ceilings, Bookcases, Master On Main Level, Walk-In Closet(s), Separate Shower
- Flooring: Carpet, Hardwood
- Basement: Daylight,Interior Entry,Exterior Entry,Partial,Full
- Number of fireplaces: 1
- Fireplace features: Family Room
- Common walls with other units/homes: No Common Walls
Interior area
- Total structure area: 2,254
- Total interior livable area: 2,254 sqft
- Finished area above ground: 2,254
- Finished area below ground: 0
Property
Parking
- Total spaces: 5
- Parking features: Garage, Detached, Attached
- Has attached garage: Yes
Features
- Levels: One
- Stories: 1
- Body of water: None
Lot
- Size: 3.23 Acres
- Features: Other
Details
- Parcel number: 21N06 137
Construction
Type & style
- Home type: SingleFamily
- Architectural style: Ranch
- Property subtype: Single Family Residence
Materials
- Brick
- Roof: Other
Condition
- Resale
- New construction: No
- Year built: 1983
Utilities & green energy
- Electric: 220 Volts
- Sewer: Septic Tank
- Water: Public
- Utilities for property: Sewer Available, Phone Available, Natural Gas Available, Electricity Available, Cable Available
Community & neighborhood
Community
- Community features: None
Location
- Region: Acworth
- Subdivision: none
Other
Other facts
- Listing agreement: Exclusive Right To Sell
Price history
| Date | Event | Price |
|---|---|---|
| 5/22/2023 | Sold | $505,000-2.9%$224/sqft |
Source: | ||
| 4/17/2023 | Pending sale | $520,000$231/sqft |
Source: | ||
| 4/11/2023 | Listed for sale | $520,000+89.1%$231/sqft |
Source: | ||
| 1/6/2010 | Sold | $275,000$122/sqft |
Source: Public Record Report a problem | ||
Public tax history
| Year | Property taxes | Tax assessment |
|---|---|---|
| 2025 | $5,823 +9.8% | $221,828 +6.1% |
| 2024 | $5,305 +7.4% | $209,124 +11.2% |
| 2023 | $4,941 +14.5% | $188,000 +14.5% |
Find assessor info on the county website
Neighborhood: 30102
Nearby schools
GreatSchools rating
- 5/10Clark Creek Elementary SchoolGrades: PK-5Distance: 0.3 mi
- 7/10E.T. Booth Middle SchoolGrades: 6-8Distance: 5 mi
- 8/10Etowah High SchoolGrades: 9-12Distance: 4.9 mi
Schools provided by the listing agent
- Elementary: Clark Creek
- Middle: Booth
- High: Etowah
Source: GAMLS. This data may not be complete. We recommend contacting the local school district to confirm school assignments for this home.
Get a cash offer in 3 minutes
Find out how much your home could sell for in as little as 3 minutes with a no-obligation cash offer.
Estimated market value$525,700
Get a cash offer in 3 minutes
Find out how much your home could sell for in as little as 3 minutes with a no-obligation cash offer.
Estimated market value
$525,700
