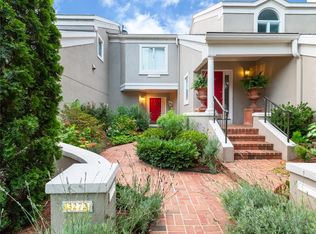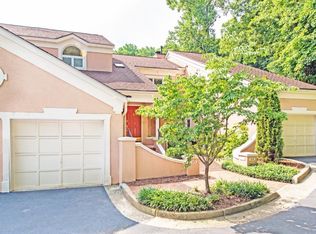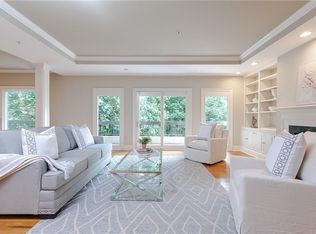Closed
$562,500
3278 Paces Mill Rd SE, Atlanta, GA 30339
3beds
3,106sqft
Townhouse, Residential
Built in 1986
4,691.41 Square Feet Lot
$557,400 Zestimate®
$181/sqft
$3,787 Estimated rent
Home value
$557,400
$513,000 - $602,000
$3,787/mo
Zestimate® history
Loading...
Owner options
Explore your selling options
What's special
Discover the charm of this wonderful end-unit townhome in Vinings where you will find an inviting open floor plan, highlighted by a spacious living room adorned with beautiful oak hardwood floors and vaulted ceilings. The cozy fireplace, flanked by built-in bookcases, seamlessly connects to the dining room, where French doors lead to an expansive wrap-around deck with covered dining area—perfect for entertaining and enjoying the outdoors. The stylish kitchen boasts white cabinets and countertops, complemented by stainless appliances, a decorative tile backsplash, and a delightful eat in breakfast area. The main-level primary suite features a spacious primary bath with a built-in whirlpool tub, separate shower, dual vanities, and two generous walk-in closets. The wide hardwood staircase leads to the lower level with 10 foot ceilings where you will find two large bedrooms, each with its own ensuite bath and walk in closets, alongside a spacious family room with a wet bar and French doors that open to a lower patio and backyard plus a large bonus room great for home office or exercise room plus ample storage. Other features include a main level laundry room and attached garage at the kitchen level. This location offers easy access to the Chattahoochee National Park Trails, The Battery, and just minutes from I-75 and I-285 and the Vinings Jubilee restaurants and shops. This townhome is a perfect blend of style and functionality, ready to welcome you home.
Zillow last checked: 8 hours ago
Listing updated: January 30, 2025 at 10:54pm
Listing Provided by:
LAURA HUGHEN,
Dorsey Alston Realtors
Bought with:
Jeremy Spielman, 369807
TMS Realty, Inc.
Source: FMLS GA,MLS#: 7474627
Facts & features
Interior
Bedrooms & bathrooms
- Bedrooms: 3
- Bathrooms: 4
- Full bathrooms: 3
- 1/2 bathrooms: 1
- Main level bathrooms: 1
- Main level bedrooms: 1
Primary bedroom
- Features: Master on Main, Split Bedroom Plan
- Level: Master on Main, Split Bedroom Plan
Bedroom
- Features: Master on Main, Split Bedroom Plan
Primary bathroom
- Features: Double Vanity, Separate His/Hers, Separate Tub/Shower, Whirlpool Tub
Dining room
- Features: Dining L, Open Concept
Kitchen
- Features: Breakfast Room, Cabinets White, Eat-in Kitchen, Pantry, Solid Surface Counters
Heating
- Central, Forced Air
Cooling
- Central Air, Zoned
Appliances
- Included: Dishwasher, Disposal, Double Oven, Dryer, Electric Cooktop, Electric Oven, Microwave, Refrigerator, Self Cleaning Oven, Washer
- Laundry: In Hall, In Kitchen, Laundry Room, Main Level
Features
- Bookcases, Crown Molding, Double Vanity, Entrance Foyer, High Ceilings 9 ft Lower, High Ceilings 9 ft Main, High Speed Internet, His and Hers Closets
- Flooring: Carpet, Ceramic Tile, Hardwood
- Windows: Double Pane Windows, Shutters, Window Treatments
- Basement: Daylight,Exterior Entry,Finished,Finished Bath,Full,Interior Entry
- Number of fireplaces: 1
- Fireplace features: Gas Starter, Living Room
- Common walls with other units/homes: End Unit
Interior area
- Total structure area: 3,106
- Total interior livable area: 3,106 sqft
Property
Parking
- Total spaces: 1
- Parking features: Driveway, Garage, Garage Faces Front, Kitchen Level, Level Driveway, On Street
- Garage spaces: 1
- Has uncovered spaces: Yes
Accessibility
- Accessibility features: None
Features
- Levels: Two
- Stories: 2
- Patio & porch: Deck, Patio, Wrap Around
- Exterior features: Courtyard, Private Yard
- Pool features: None
- Has spa: Yes
- Spa features: Bath, None
- Fencing: None
- Has view: Yes
- View description: Trees/Woods
- Waterfront features: None
- Body of water: None
Lot
- Size: 4,691 sqft
- Features: Back Yard, Cul-De-Sac, Private, Wooded
Details
- Additional structures: None
- Parcel number: 17097500750
- Other equipment: None
- Horse amenities: None
Construction
Type & style
- Home type: Townhouse
- Architectural style: Townhouse
- Property subtype: Townhouse, Residential
- Attached to another structure: Yes
Materials
- Stucco
- Foundation: Concrete Perimeter
- Roof: Shingle
Condition
- Resale
- New construction: No
- Year built: 1986
Utilities & green energy
- Electric: 110 Volts
- Sewer: Public Sewer
- Water: Public
- Utilities for property: Cable Available, Electricity Available, Natural Gas Available, Sewer Available, Water Available
Green energy
- Energy efficient items: None
- Energy generation: None
Community & neighborhood
Security
- Security features: Fire Sprinkler System, Smoke Detector(s)
Community
- Community features: Homeowners Assoc, Near Public Transport, Near Schools, Near Shopping, Near Trails/Greenway
Location
- Region: Atlanta
- Subdivision: Paces Mill
HOA & financial
HOA
- Has HOA: Yes
- HOA fee: $555 monthly
- Services included: Maintenance Grounds, Pest Control, Reserve Fund, Trash, Water
Other
Other facts
- Ownership: Condominium
- Road surface type: Asphalt
Price history
| Date | Event | Price |
|---|---|---|
| 1/28/2025 | Sold | $562,500-1.1%$181/sqft |
Source: | ||
| 12/6/2024 | Pending sale | $569,000$183/sqft |
Source: | ||
| 10/22/2024 | Listed for sale | $569,000$183/sqft |
Source: | ||
Public tax history
| Year | Property taxes | Tax assessment |
|---|---|---|
| 2024 | $1,426 +21% | $209,704 +7.1% |
| 2023 | $1,178 -14.9% | $195,776 |
| 2022 | $1,384 +7% | $195,776 +18.2% |
Find assessor info on the county website
Neighborhood: 30339
Nearby schools
GreatSchools rating
- 7/10Teasley Elementary SchoolGrades: PK-5Distance: 1.4 mi
- 6/10Campbell Middle SchoolGrades: 6-8Distance: 2.2 mi
- 7/10Campbell High SchoolGrades: 9-12Distance: 3.9 mi
Schools provided by the listing agent
- Elementary: Teasley
- Middle: Campbell
- High: Campbell
Source: FMLS GA. This data may not be complete. We recommend contacting the local school district to confirm school assignments for this home.
Get a cash offer in 3 minutes
Find out how much your home could sell for in as little as 3 minutes with a no-obligation cash offer.
Estimated market value
$557,400
Get a cash offer in 3 minutes
Find out how much your home could sell for in as little as 3 minutes with a no-obligation cash offer.
Estimated market value
$557,400


