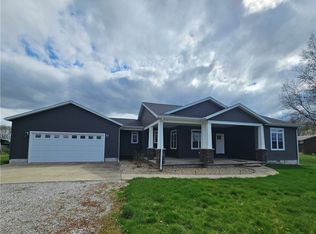Sold for $243,000
$243,000
3278 Red Stripe Rd, Salem, IL 62881
3beds
2,278sqft
Single Family Residence, Residential
Built in 1984
3.98 Acres Lot
$256,700 Zestimate®
$107/sqft
$2,359 Estimated rent
Home value
$256,700
Estimated sales range
Not available
$2,359/mo
Zestimate® history
Loading...
Owner options
Explore your selling options
What's special
The great rooms steals the show in this all brick 3 bedroom home. Kitchen has gorgeous custom cabinetry with striking quartz countertops and a 12' bar with built-in microwave and pop up outlet. The newer luxury vinyl floors throughout the great room pair perfectly with the fresh gray tones on walls, cabinetry, and fireplace. During those cold winter days the fireplace insert keeps the living spaces toasty. Oversized laundry with storage, office or possibly 4th small bedroom. Indoor pool offers year round use and lots of additional space for entertaining. 3/4 bath in the pool/rec room area. Purchaser may choose their own pool liner with the $4,000 credit provided by seller for replacing and installing new pool liner. In addition to the three carports there is a 100' x 50' pole barn for your storage needs. Wood furnace provides an additional heat source, vapor barrier and new sump pumps in 2021.
Zillow last checked: 8 hours ago
Listing updated: October 26, 2024 at 01:17pm
Listed by:
RHONDA K MULVANY Phone:618-548-5123,
SOMER REAL ESTATE
Bought with:
Hope Williams, 475177525
Keller Williams Pinnacle - MTV
Source: RMLS Alliance,MLS#: EB454421 Originating MLS: Egyptian Board of REALTORS
Originating MLS: Egyptian Board of REALTORS

Facts & features
Interior
Bedrooms & bathrooms
- Bedrooms: 3
- Bathrooms: 3
- Full bathrooms: 3
Bedroom 1
- Level: Main
- Dimensions: 15ft 6in x 11ft 1in
Bedroom 2
- Level: Main
- Dimensions: 23ft 8in x 9ft 3in
Bedroom 3
- Level: Main
- Dimensions: 15ft 8in x 11ft 6in
Other
- Level: Main
- Dimensions: 19ft 4in x 13ft 2in
Other
- Level: Main
- Dimensions: 8ft 11in x 7ft 11in
Kitchen
- Level: Main
- Dimensions: 23ft 5in x 11ft 9in
Laundry
- Level: Main
- Dimensions: 15ft 8in x 11ft 7in
Living room
- Level: Main
- Dimensions: 24ft 7in x 11ft 9in
Main level
- Area: 2278
Recreation room
- Level: Main
- Dimensions: 59ft 5in x 27ft 8in
Heating
- Wood, Forced Air
Cooling
- Central Air
Appliances
- Included: Dishwasher, Dryer, Microwave, Range, Refrigerator, Washer
Features
- Ceiling Fan(s)
- Basement: None
- Number of fireplaces: 1
- Fireplace features: Insert, Wood Burning
Interior area
- Total structure area: 2,278
- Total interior livable area: 2,278 sqft
Property
Parking
- Total spaces: 2
- Parking features: Attached, Carport
- Garage spaces: 2
- Has carport: Yes
- Details: Number Of Garage Remotes: 1
Features
- Pool features: Indoor
Lot
- Size: 3.98 Acres
- Dimensions: 300 x 578
- Features: Level
Details
- Additional structures: Pole Barn
- Parcel number: 1121301031
Construction
Type & style
- Home type: SingleFamily
- Architectural style: Ranch
- Property subtype: Single Family Residence, Residential
Materials
- Frame, Brick
- Foundation: Block
- Roof: Metal
Condition
- New construction: No
- Year built: 1984
Utilities & green energy
- Sewer: Septic Tank
- Water: Public
Community & neighborhood
Location
- Region: Salem
- Subdivision: Nash
Other
Other facts
- Road surface type: Paved
Price history
| Date | Event | Price |
|---|---|---|
| 3/21/2025 | Listing removed | $259,500+6.8%$114/sqft |
Source: | ||
| 10/23/2024 | Sold | $243,000-1.6%$107/sqft |
Source: | ||
| 9/8/2024 | Pending sale | $247,000$108/sqft |
Source: | ||
| 8/29/2024 | Price change | $247,000-4.8%$108/sqft |
Source: | ||
| 7/26/2024 | Listed for sale | $259,500+54.5%$114/sqft |
Source: | ||
Public tax history
| Year | Property taxes | Tax assessment |
|---|---|---|
| 2024 | $7,237 +68.9% | $125,360 +77.4% |
| 2023 | $4,284 +2.6% | $70,680 +10% |
| 2022 | $4,174 +2.2% | $64,250 +7% |
Find assessor info on the county website
Neighborhood: 62881
Nearby schools
GreatSchools rating
- 6/10Selmaville Elementary SchoolGrades: PK-8Distance: 0.7 mi
- 6/10Salem Community High SchoolGrades: 9-12Distance: 3.8 mi
Schools provided by the listing agent
- Elementary: Selmaville
- Middle: Selmaville
- High: Salem Community High School
Source: RMLS Alliance. This data may not be complete. We recommend contacting the local school district to confirm school assignments for this home.

Get pre-qualified for a loan
At Zillow Home Loans, we can pre-qualify you in as little as 5 minutes with no impact to your credit score.An equal housing lender. NMLS #10287.
