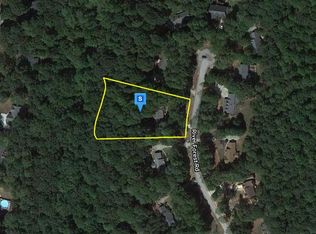Closed
$339,000
3278 River Forest Rd, Monroe, GA 30655
3beds
1,488sqft
Single Family Residence, Residential
Built in 2002
1.05 Acres Lot
$-- Zestimate®
$228/sqft
$1,902 Estimated rent
Home value
Not available
Estimated sales range
Not available
$1,902/mo
Zestimate® history
Loading...
Owner options
Explore your selling options
What's special
PRICE REDUCTION!!! Beautiful and well kept 3bd 2bth Ranch on 1 acre private/wooded lot in small quiet neighborhood in the sought after Youth District. NO HOA or covenant restrictions! Country kitchen with breakfast area, separate dining room/office with french doors leading to a large great room with vaulted ceilings and fireplace with wood burning stove insert. Spacious master suite with double vanity, large soaking tub and separate shower. 2 additional bedrooms and full hall bath. New $40K 30x30 full electric and insulated steel garage constructed in 2022 with plenty of space to store boats, toys, tools and more. New HVAC installed in June 2018.
Zillow last checked: 8 hours ago
Listing updated: September 05, 2023 at 10:54pm
Listing Provided by:
Cara Cragin,
Appeal Property Group
Bought with:
Ericka Taylor, 393050
Mark Spain Real Estate
Source: FMLS GA,MLS#: 7246170
Facts & features
Interior
Bedrooms & bathrooms
- Bedrooms: 3
- Bathrooms: 2
- Full bathrooms: 2
- Main level bathrooms: 2
- Main level bedrooms: 3
Primary bedroom
- Features: None
- Level: None
Bedroom
- Features: None
Primary bathroom
- Features: Double Vanity, Separate Tub/Shower, Soaking Tub
Dining room
- Features: Separate Dining Room
Kitchen
- Features: Breakfast Bar, Cabinets White, Country Kitchen, Eat-in Kitchen, Pantry, View to Family Room
Heating
- Central
Cooling
- Ceiling Fan(s), Central Air
Appliances
- Included: Dishwasher, Electric Range, Electric Water Heater, Microwave, Refrigerator
- Laundry: Laundry Room
Features
- Entrance Foyer, Vaulted Ceiling(s)
- Flooring: Carpet, Hardwood
- Windows: Double Pane Windows
- Basement: None
- Number of fireplaces: 1
- Fireplace features: Wood Burning Stove
- Common walls with other units/homes: No Common Walls
Interior area
- Total structure area: 1,488
- Total interior livable area: 1,488 sqft
Property
Parking
- Total spaces: 2
- Parking features: Detached, Garage, Garage Faces Side
- Garage spaces: 2
Accessibility
- Accessibility features: None
Features
- Levels: One
- Stories: 1
- Patio & porch: Covered, Front Porch, Patio
- Exterior features: Private Yard, Rain Gutters, Storage
- Pool features: None
- Spa features: None
- Fencing: None
- Has view: Yes
- View description: Trees/Woods
- Waterfront features: None
- Body of water: None
Lot
- Size: 1.05 Acres
- Features: Back Yard, Front Yard, Private, Wooded
Details
- Additional structures: RV/Boat Storage, Workshop
- Parcel number: N063C00000051000
- Other equipment: None
- Horse amenities: None
Construction
Type & style
- Home type: SingleFamily
- Architectural style: Ranch
- Property subtype: Single Family Residence, Residential
Materials
- Wood Siding
- Foundation: Slab
- Roof: Composition
Condition
- Resale
- New construction: No
- Year built: 2002
Utilities & green energy
- Electric: 220 Volts, 220 Volts in Workshop
- Sewer: Septic Tank
- Water: Public
- Utilities for property: Cable Available, Electricity Available, Phone Available
Green energy
- Energy efficient items: None
- Energy generation: None
Community & neighborhood
Security
- Security features: None
Community
- Community features: None
Location
- Region: Monroe
- Subdivision: Thompson Mill Forest-Iv-Iii
Other
Other facts
- Road surface type: Asphalt
Price history
| Date | Event | Price |
|---|---|---|
| 5/18/2025 | Listing removed | -- |
Source: Owner Report a problem | ||
| 2/17/2025 | Listed for sale | $365,999+8%$246/sqft |
Source: Owner Report a problem | ||
| 8/25/2023 | Sold | $339,000$228/sqft |
Source: | ||
| 8/1/2023 | Pending sale | $339,000$228/sqft |
Source: | ||
| 7/30/2023 | Price change | $339,000-4.1%$228/sqft |
Source: | ||
Public tax history
| Year | Property taxes | Tax assessment |
|---|---|---|
| 2024 | $3,396 +5.2% | $113,160 +8.3% |
| 2023 | $3,229 +16.2% | $104,480 +21.5% |
| 2022 | $2,778 +9.5% | $85,960 +13.1% |
Find assessor info on the county website
Neighborhood: 30655
Nearby schools
GreatSchools rating
- 8/10Youth Elementary SchoolGrades: PK-5Distance: 1.8 mi
- 6/10Youth Middle SchoolGrades: 6-8Distance: 1.5 mi
- 7/10Walnut Grove High SchoolGrades: 9-12Distance: 3.2 mi
Schools provided by the listing agent
- Elementary: Youth
- Middle: Youth
- High: Walnut Grove
Source: FMLS GA. This data may not be complete. We recommend contacting the local school district to confirm school assignments for this home.

Get pre-qualified for a loan
At Zillow Home Loans, we can pre-qualify you in as little as 5 minutes with no impact to your credit score.An equal housing lender. NMLS #10287.
