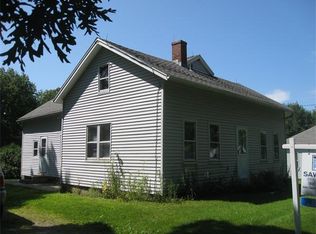This Sigrid Miller Pollin modern farmhouse is a must see! With 3 bedrooms and 2 baths, it's set back from the road on a beautiful 7 plus acre lot with its own pond! The open concept living and dining areas have creative built-ins, custom lighting and cathedral ceilings. The kitchen features boiled birch cabinets, concrete counters, stainless appliances, induction range, plus a convenient pantry! A large entry hall keeps the cold air out and has a big closet for coats and all your outdoor gear. French doors lead to the large covered porch and level yard with mature blueberry bushes. You will love the natural sunlight that streams in through the energy efficient triple pane windows, the comfort of radiant heated concrete floors and the ventilation system keeps your air fresh. This home was built for aging in place with wide doorways, levered door hardware, step-in showers. The highly insulated walls and roof will keep your utility bills in check too! Don't wait...this one won't last!
This property is off market, which means it's not currently listed for sale or rent on Zillow. This may be different from what's available on other websites or public sources.

