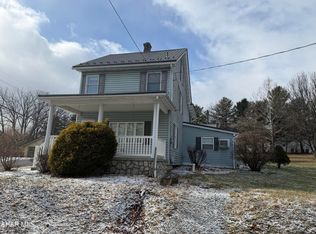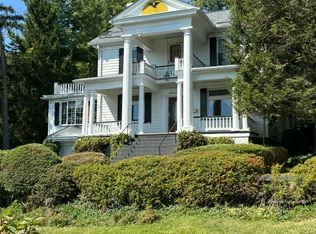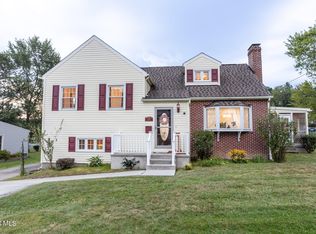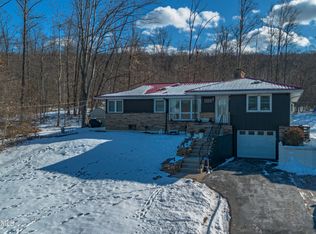One of a kind stone 3 bedroom cape cod on a beautiful landscape .98 of an acre. Freshly painted interior. New carpet in living room and first floor bedroom. Newer eat in kitchen with some ceramic touches. All appliances included. Full Bath. Second floor has a spacious bedroom.
Basement has a family room for entertaining. Laundry room includes the washer & dryer.
Out back is a park like setting with firepit for those chilly evenings. There is a heated inground salt water pool with a new liner. Covered patio and deck. All the outdoor items around the pool are included. 2 separate detached garages with a circular driveway. Oil forced air heat with 3 split units. Leaded glass windows. Well & public sewer.
For sale
$340,000
328 Avalon Rd, Altoona, PA 16601
3beds
2,231sqft
Est.:
Single Family Residence
Built in 1941
0.98 Acres Lot
$327,800 Zestimate®
$152/sqft
$-- HOA
What's special
- 229 days |
- 827 |
- 28 |
Zillow last checked: 8 hours ago
Listing updated: January 03, 2026 at 06:47am
Listed by:
Kathryn Seymore 814-312-2528,
Coldwell Banker Town & Country R.E. 814-946-4343
Source: AHAR,MLS#: 77601
Tour with a local agent
Facts & features
Interior
Bedrooms & bathrooms
- Bedrooms: 3
- Bathrooms: 1
- Full bathrooms: 1
Primary bedroom
- Description: Hardwood Floors
- Level: Main
- Area: 141.9 Square Feet
- Dimensions: 11 x 12.9
Bedroom 2
- Description: New Carpeting
- Level: Main
- Area: 81 Square Feet
- Dimensions: 9 x 9
Bedroom 3
- Level: Second
Bathroom 1
- Level: Main
Family room
- Level: Basement
Kitchen
- Description: Eat In. All Appliances Included
- Level: Main
- Area: 164 Square Feet
- Dimensions: 16.4 x 10
Laundry
- Level: Basement
Living room
- Level: Main
- Area: 220.8 Square Feet
- Dimensions: 12 x 18.4
Heating
- See Remarks, Oil, Forced Air
Cooling
- Central Air, See Remarks
Appliances
- Included: Dishwasher, Range, Microwave, Dryer, Disposal, Oven, Refrigerator, Washer
Features
- Eat-in Kitchen
- Flooring: Simulated Wood, Carpet
- Windows: Insulated Windows
- Basement: Full,Partially Finished
- Has fireplace: Yes
- Fireplace features: None
Interior area
- Total structure area: 2,231
- Total interior livable area: 2,231 sqft
- Finished area above ground: 1,231
- Finished area below ground: 1,000
Video & virtual tour
Property
Parking
- Total spaces: 2
- Parking features: Additional Parking, Detached, Driveway, Garage, Garage Door Opener, Off Street
- Garage spaces: 2
Features
- Levels: One and One Half
- Patio & porch: Covered, Deck, Patio
- Exterior features: Fire Pit
- Has private pool: Yes
- Pool features: Salt Water, Outdoor Pool, Heated, In Ground
- Fencing: Back Yard,Stone,Fenced
Lot
- Size: 0.98 Acres
- Features: See Remarks
Details
- Additional structures: Garage(s)
- Parcel number: 1407037
- Zoning: Residential
- Special conditions: Standard
- Other equipment: None
Construction
Type & style
- Home type: SingleFamily
- Architectural style: Cape Cod
- Property subtype: Single Family Residence
Materials
- Stone
- Foundation: See Remarks
- Roof: Shingle
Condition
- Year built: 1941
Utilities & green energy
- Sewer: Public Sewer
- Water: Well
- Utilities for property: Sewer Connected
Community & HOA
Community
- Subdivision: None
HOA
- Has HOA: No
Location
- Region: Altoona
Financial & listing details
- Price per square foot: $152/sqft
- Tax assessed value: $147,500
- Annual tax amount: $2,155
- Date on market: 1/3/2026
- Listing terms: Cash,Conventional
- Inclusions: Stove, refrig. dishwasher, garbage disp., washer, dryer, water softener, 3 splits units, pool equipment. pool furniture, and firepit.
Estimated market value
$327,800
$311,000 - $344,000
$1,337/mo
Price history
Price history
| Date | Event | Price |
|---|---|---|
| 8/20/2025 | Price change | $340,000-2.9%$152/sqft |
Source: | ||
| 6/11/2025 | Listed for sale | $350,000+118.8%$157/sqft |
Source: | ||
| 8/9/2018 | Sold | $160,000$72/sqft |
Source: Public Record Report a problem | ||
Public tax history
Public tax history
| Year | Property taxes | Tax assessment |
|---|---|---|
| 2025 | $2,155 +5% | $147,500 |
| 2024 | $2,052 +12.4% | $147,500 |
| 2023 | $1,825 +1.9% | $147,500 |
Find assessor info on the county website
BuyAbility℠ payment
Est. payment
$2,040/mo
Principal & interest
$1635
Property taxes
$286
Home insurance
$119
Climate risks
Neighborhood: 16601
Nearby schools
GreatSchools rating
- 7/10Juniata Gap El SchoolGrades: K-5Distance: 1.2 mi
- 4/10Altoona Area Jr High SchoolGrades: 6-8Distance: 3.1 mi
- 4/10Altoona Area High SchoolGrades: 6-12Distance: 3.2 mi
- Loading
- Loading




