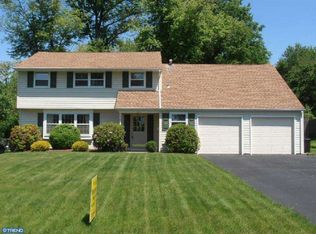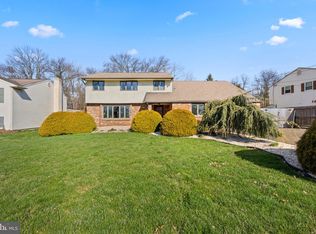Sold for $675,000 on 05/31/24
$675,000
328 Centennial Rd, Warminster, PA 18974
7beds
3,000sqft
Single Family Residence
Built in 1969
0.37 Acres Lot
$718,500 Zestimate®
$225/sqft
$4,658 Estimated rent
Home value
$718,500
$675,000 - $769,000
$4,658/mo
Zestimate® history
Loading...
Owner options
Explore your selling options
What's special
Experience this beautiful, remarkable & cozy 4-bedroom home with 3 full baths and an in-Law Suite of 3 additional bedrooms, 2 full bathrooms, and a second living room. The main house boasts a formal Living Room, Dining Room, and an updated open kitchen, a huge family room with a full bath on the first Floor. On the second floor, you will find a Master Bedroom with a 3 Piece Bath, 3 other good-sized bedrooms, and a hallway 3 pieces bath. This property is truly a unique and exceptional residence with a nice In-Law Suite. on the first floor, you will find a Living Room area, 1 good-sized bedroom, and 1 full bath. The second floor has 2 good-sized bedrooms, an office/eating area, and a full bath. This is a true diamond with 6 cars driveway and a super huge backyard. Schedule your appointment today!
Zillow last checked: 8 hours ago
Listing updated: June 01, 2024 at 12:51pm
Listed by:
Lubin Laventure 267-250-4210,
Realty Mark Associates
Bought with:
Nancy Aulett, RS149898A
Keller Williams Real Estate-Langhorne
Source: Bright MLS,MLS#: PABU2066578
Facts & features
Interior
Bedrooms & bathrooms
- Bedrooms: 7
- Bathrooms: 5
- Full bathrooms: 5
- Main level bathrooms: 2
- Main level bedrooms: 1
Basement
- Area: 0
Heating
- Forced Air, Natural Gas
Cooling
- Central Air, Electric, Other
Appliances
- Included: Energy Efficient Appliances, Oven/Range - Gas, Refrigerator, Water Heater, Gas Water Heater
- Laundry: Main Level, Laundry Room
Features
- Ceiling Fan(s), Eat-in Kitchen, Bathroom - Stall Shower
- Flooring: Carpet, Ceramic Tile, Hardwood
- Doors: Sliding Glass
- Has basement: No
- Number of fireplaces: 1
- Fireplace features: Wood Burning
Interior area
- Total structure area: 3,000
- Total interior livable area: 3,000 sqft
- Finished area above ground: 3,000
- Finished area below ground: 0
Property
Parking
- Parking features: Driveway
- Has uncovered spaces: Yes
Accessibility
- Accessibility features: 2+ Access Exits
Features
- Levels: Two
- Stories: 2
- Patio & porch: Patio
- Pool features: None
- Fencing: Panel,Vinyl,Wood
- Has view: Yes
- View description: Trees/Woods
Lot
- Size: 0.37 Acres
- Dimensions: 75.00 x 214.00
- Features: Backs to Trees, Front Yard, Landscaped, Rear Yard, SideYard(s)
Details
- Additional structures: Above Grade, Below Grade
- Parcel number: 49028115
- Zoning: R2
- Special conditions: Standard
Construction
Type & style
- Home type: SingleFamily
- Architectural style: Colonial
- Property subtype: Single Family Residence
Materials
- Frame
- Foundation: Crawl Space
- Roof: Shingle,Pitched
Condition
- Very Good
- New construction: No
- Year built: 1969
Utilities & green energy
- Electric: 100 Amp Service
- Sewer: Public Sewer
- Water: Public
- Utilities for property: Cable Connected, Cable, Fiber Optic, Satellite Internet Service, Other Internet Service
Community & neighborhood
Security
- Security features: Smoke Detector(s)
Location
- Region: Warminster
- Subdivision: Centennial Hills
- Municipality: WARMINSTER TWP
Other
Other facts
- Listing agreement: Exclusive Right To Sell
- Listing terms: Cash,Conventional,FHA
- Ownership: Fee Simple
Price history
| Date | Event | Price |
|---|---|---|
| 5/31/2024 | Sold | $675,000$225/sqft |
Source: | ||
| 3/22/2024 | Pending sale | $675,000+0.7%$225/sqft |
Source: | ||
| 3/12/2024 | Listed for sale | $669,999$223/sqft |
Source: | ||
| 12/14/2023 | Listing removed | -- |
Source: | ||
| 4/25/2023 | Price change | $669,999-0.7%$223/sqft |
Source: | ||
Public tax history
| Year | Property taxes | Tax assessment |
|---|---|---|
| 2025 | $8,525 | $39,120 |
| 2024 | $8,525 +27.1% | $39,120 +19.3% |
| 2023 | $6,710 +2.2% | $32,800 |
Find assessor info on the county website
Neighborhood: 18974
Nearby schools
GreatSchools rating
- 5/10Mcdonald El SchoolGrades: K-5Distance: 0.5 mi
- 8/10Klinger Middle SchoolGrades: 6-8Distance: 2.2 mi
- 6/10William Tennent High SchoolGrades: 9-12Distance: 0.3 mi
Schools provided by the listing agent
- Elementary: Mcdonald
- Middle: Eugene Klinger
- High: William Tennent
- District: Centennial
Source: Bright MLS. This data may not be complete. We recommend contacting the local school district to confirm school assignments for this home.

Get pre-qualified for a loan
At Zillow Home Loans, we can pre-qualify you in as little as 5 minutes with no impact to your credit score.An equal housing lender. NMLS #10287.
Sell for more on Zillow
Get a free Zillow Showcase℠ listing and you could sell for .
$718,500
2% more+ $14,370
With Zillow Showcase(estimated)
$732,870
