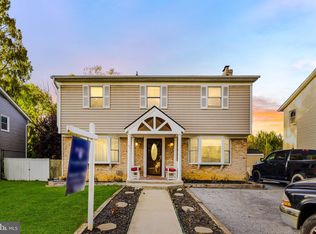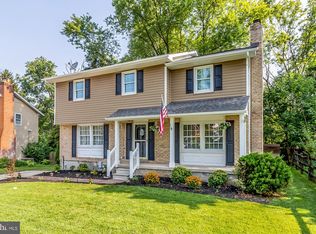THERE IS NO BETTER HOME ON MARKET UNDER $450,000 !!! This home is an entertainers delight. Open floor plan, covered porch overlooking a fantastic inground pool and fenced back yard. New kitchen, baths, windows, roof, HVAC, carpet, refinished oak floors, This home is completely updated and ready to move in with nothing to do. If you're looking for the perfect home this is it and it won't last long.
This property is off market, which means it's not currently listed for sale or rent on Zillow. This may be different from what's available on other websites or public sources.


