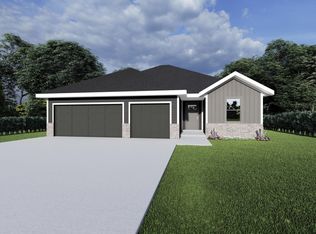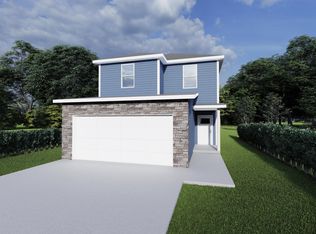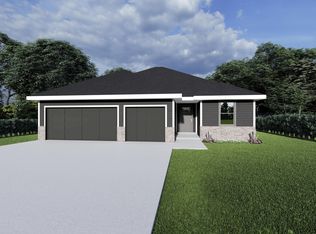Closed
Price Unknown
328 E Melton Road, Ozark, MO 65721
3beds
1,435sqft
Single Family Residence
Built in 2023
0.31 Acres Lot
$278,600 Zestimate®
$--/sqft
$1,658 Estimated rent
Home value
$278,600
$265,000 - $293,000
$1,658/mo
Zestimate® history
Loading...
Owner options
Explore your selling options
What's special
The Chelan plan is the definition of maximized space. Enter from the front porch or the 2-car garage and be immediately welcomed into the living room with an open view through to the dining and kitchen areas for family meals and meaningful evenings together. Natural sunlight from the sliding glass doors, leading to the back patio, makes the kitchen's large island the perfect spot for preparing delicious family recipes while grabbing your recent grocery trip items from your walk-in pantry. Retreat to your thoughtfully designed master bedroom, featuring an en suite bathroom and walk-in closet. Two additional bedrooms provide room to grow, work and play with their own spacious closets.
Zillow last checked: 8 hours ago
Listing updated: August 28, 2024 at 06:28pm
Listed by:
Drew A. Beaty 417-920-8022,
Keller Williams
Bought with:
Jennifer Hogan, 2005009139
Murney Associates - Primrose
Source: SOMOMLS,MLS#: 60241232
Facts & features
Interior
Bedrooms & bathrooms
- Bedrooms: 3
- Bathrooms: 2
- Full bathrooms: 2
Heating
- Central, Natural Gas
Cooling
- Central Air
Appliances
- Included: Dishwasher, Disposal, Electric Water Heater, Free-Standing Electric Oven, Microwave
- Laundry: In Garage, Laundry Room, W/D Hookup
Features
- Granite Counters, Tray Ceiling(s), Walk-In Closet(s), Walk-in Shower
- Flooring: Carpet, Tile, Vinyl
- Windows: Double Pane Windows
- Has basement: No
- Attic: Access Only:No Stairs
- Has fireplace: No
Interior area
- Total structure area: 1,435
- Total interior livable area: 1,435 sqft
- Finished area above ground: 1,435
- Finished area below ground: 0
Property
Parking
- Total spaces: 2
- Parking features: Garage Door Opener, Garage Faces Front
- Attached garage spaces: 2
Features
- Levels: One
- Stories: 1
- Patio & porch: Deck
- Exterior features: Rain Gutters
- Fencing: None
Lot
- Size: 0.31 Acres
Details
- Parcel number: N/A
Construction
Type & style
- Home type: SingleFamily
- Property subtype: Single Family Residence
Materials
- Brick, Vinyl Siding, Frame
- Foundation: Crawl Space, Poured Concrete, Vapor Barrier
- Roof: Composition
Condition
- New construction: Yes
- Year built: 2023
Utilities & green energy
- Sewer: Public Sewer
- Water: Public
Community & neighborhood
Security
- Security features: Carbon Monoxide Detector(s), Smoke Detector(s)
Location
- Region: Ozark
- Subdivision: River Pointe
HOA & financial
HOA
- HOA fee: $200 annually
- Services included: Common Area Maintenance
Other
Other facts
- Listing terms: Cash,Conventional,FHA,USDA/RD,VA Loan
- Road surface type: Concrete, Asphalt
Price history
| Date | Event | Price |
|---|---|---|
| 10/20/2023 | Sold | -- |
Source: | ||
| 5/5/2023 | Pending sale | $257,500$179/sqft |
Source: | ||
| 4/25/2023 | Listed for sale | $257,500$179/sqft |
Source: | ||
Public tax history
| Year | Property taxes | Tax assessment |
|---|---|---|
| 2024 | $3,036 +555.5% | $48,510 +554.7% |
| 2023 | $463 | $7,410 |
Find assessor info on the county website
Neighborhood: 65721
Nearby schools
GreatSchools rating
- 6/10North Elementary SchoolGrades: K-4Distance: 1.7 mi
- 6/10Ozark Jr. High SchoolGrades: 8-9Distance: 3.4 mi
- 8/10Ozark High SchoolGrades: 9-12Distance: 3.1 mi
Schools provided by the listing agent
- Elementary: OZ North
- Middle: Ozark
- High: Ozark
Source: SOMOMLS. This data may not be complete. We recommend contacting the local school district to confirm school assignments for this home.


