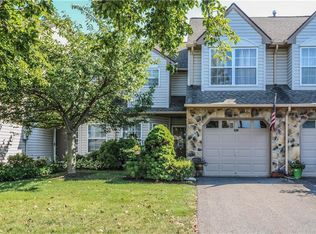Sold for $612,500
$612,500
328 Lunar Rd, Piscataway, NJ 08854
3beds
--sqft
Townhouse
Built in 1993
-- sqft lot
$616,700 Zestimate®
$--/sqft
$3,547 Estimated rent
Home value
$616,700
$561,000 - $678,000
$3,547/mo
Zestimate® history
Loading...
Owner options
Explore your selling options
What's special
Wow, a must see!! Beautiful spacious three-level end unit townhouse. Maticulously maintained, freshly painted and move in ready. This 3 bedroom 3 full bath/1 half bath home is ready for immediate occupancy. The first floor's open concept dining and living space boasts lots of sunlight with it's cathedral ceilings and large windows. The living room has a gas fireplace for those cozy winter nights while the dining area's sliding glass door opens up to the patio which overlooks a landscaped backyard, close to the playground. The ktchen has beautiful granite countertops, new appliances with an eat in knook. An attached 1 car garage and 2 car parking length is an added bonus. The second floor master suite has generous closet space and an en-suite bath with double vanity,large tub and seperate stall shower. A second large bedroom , full bathroom, and loft area overlooking the downstairs. Laundry area completes the second floor. The third floor has it's own private room with a full bath and large closet space and hardwood floors make this a charming guest room or office. This home is perfectly situated for all types of commutes. It's 5 min. from the Edison train station and easy access to routes 1, 287, and NJ-27. It is close to shopping, dining and top rated schools. All that's needed is your personal touch! Seller is offering a credit towards new carpet .
Zillow last checked: 8 hours ago
Listing updated: October 31, 2025 at 07:36pm
Listed by:
MARIE CHIRICO,
RE/MAX SUPREME 908-213-2828
Source: All Jersey MLS,MLS#: 2601510R
Facts & features
Interior
Bedrooms & bathrooms
- Bedrooms: 3
- Bathrooms: 4
- Full bathrooms: 3
- 1/2 bathrooms: 1
Primary bedroom
- Features: Two Sinks, Full Bath, Walk-In Closet(s)
Bathroom
- Features: Stall Shower and Tub
Dining room
- Features: Formal Dining Room
Kitchen
- Features: Granite/Corian Countertops, Kitchen Island, Eat-in Kitchen, Separate Dining Area
Basement
- Area: 0
Heating
- Forced Air
Cooling
- Central Air, Ceiling Fan(s)
Appliances
- Included: Dishwasher, Disposal, Dryer, Gas Range/Oven, Microwave, Refrigerator, Range, Washer, Gas Water Heater
Features
- Cathedral Ceiling(s), High Ceilings, Vaulted Ceiling(s), Kitchen, Bath Half, Living Room, Dining Room, 2 Bedrooms, Laundry Room, Bath Full, Loft, Bath Second, 1 Bedroom
- Flooring: Carpet, Ceramic Tile, Parquet, Wood
- Has basement: No
- Number of fireplaces: 1
- Fireplace features: Gas
Interior area
- Total structure area: 0
Property
Parking
- Total spaces: 1
- Parking features: 1 Car Width, 2 Cars Deep, Asphalt, Garage, Attached, Driveway
- Attached garage spaces: 1
- Has uncovered spaces: Yes
Features
- Levels: Three Or More
- Stories: 3
- Patio & porch: Patio
- Exterior features: Patio
- Pool features: Outdoor Pool
Lot
- Features: Near Shopping, Near Train, Level
Details
- Parcel number: 17088010000004270000C0328
Construction
Type & style
- Home type: Townhouse
- Architectural style: Townhouse, End Unit
- Property subtype: Townhouse
Materials
- Roof: Asphalt
Condition
- Year built: 1993
Utilities & green energy
- Gas: Natural Gas
- Sewer: Public Sewer
- Water: Public
- Utilities for property: Electricity Connected, Natural Gas Connected
Community & neighborhood
Community
- Community features: Outdoor Pool, Playground, Tennis Court(s)
Location
- Region: Piscataway
HOA & financial
HOA
- Has HOA: Yes
- Services included: Common Area Maintenance, Snow Removal, Trash, Maintenance Grounds
Other financial information
- Additional fee information: Maintenance Expense: $344 Monthly
Other
Other facts
- Ownership: Condominium
Price history
| Date | Event | Price |
|---|---|---|
| 10/31/2025 | Sold | $612,500-2.8% |
Source: | ||
| 8/27/2025 | Pending sale | $629,900 |
Source: | ||
| 8/26/2025 | Contingent | $629,900 |
Source: | ||
| 8/9/2025 | Price change | $629,900-2.3% |
Source: | ||
| 7/31/2025 | Listed for sale | $644,900+92.5% |
Source: | ||
Public tax history
| Year | Property taxes | Tax assessment |
|---|---|---|
| 2025 | $11,472 +11% | $604,400 +11% |
| 2024 | $10,335 +23% | $544,500 +31.6% |
| 2023 | $8,400 +0.1% | $413,600 +7.9% |
Find assessor info on the county website
Neighborhood: North Stelton
Nearby schools
GreatSchools rating
- 8/10Randolphville Elementary SchoolGrades: K-3Distance: 1.9 mi
- 5/10Quibbletown Middle SchoolGrades: 6-8Distance: 3.2 mi
- 6/10Piscataway Twp High SchoolGrades: 9-12Distance: 2.9 mi
Get a cash offer in 3 minutes
Find out how much your home could sell for in as little as 3 minutes with a no-obligation cash offer.
Estimated market value$616,700
Get a cash offer in 3 minutes
Find out how much your home could sell for in as little as 3 minutes with a no-obligation cash offer.
Estimated market value
$616,700
