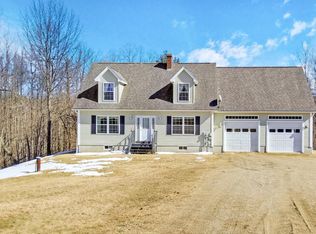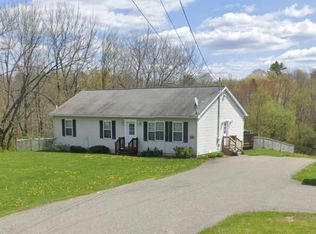Very nice Cape Cod with attached 28' x 28' garage with unfinished loft area (many possibilities for this area). 1st floor contains a half-bath laundry, an office (or 4th bedroom), kitchen/dining, and living room. 2nd floor contains the master bedroom, full bathroom, and two guest bedrooms. Basement is mostly finished as open living area and includes a woodstove. New flooring was recently added in kitchen along with painted cabinets. New paint through most of the remainder of the home. I can show the home to any interested parties. I will offer 2% to a buyer's agent who shows the home to a client and completes the sale with their buyer. This is a very nice home with lots of possibilities for expansion to suit the needs of the new owner.
This property is off market, which means it's not currently listed for sale or rent on Zillow. This may be different from what's available on other websites or public sources.

