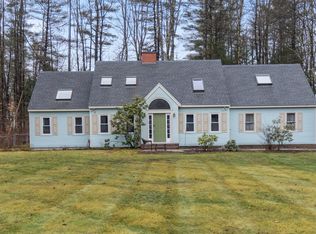Move in and unpack your bags... Many updates, including brand new carpet in the stairway, hallway and living room. Brand new hot water heater. Roof replaced 3-4 years ago and the bathroom vanities are recent upgrades. Nest thermostat. Hardwired photoelectric smokes/carbon. Cable in every room. Has a very large and unique studio workshop in the back yard... The house offers a flexible floor plan....There is private access to the full bath from the front bedroom... on the second floor. This home is situated approximately 10 miles from exit 14 and 12 miles to the airport... easy commuting in any direction.
This property is off market, which means it's not currently listed for sale or rent on Zillow. This may be different from what's available on other websites or public sources.
