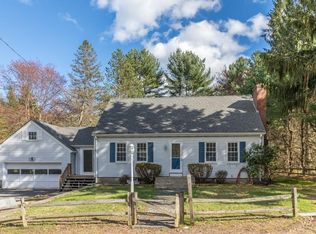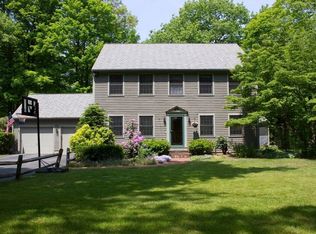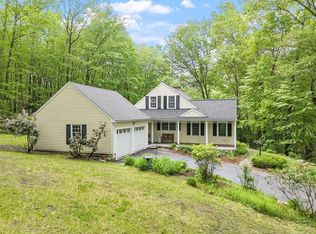Sold for $699,900
$699,900
328 S Bolton Rd, Bolton, MA 01740
3beds
1,997sqft
Single Family Residence
Built in 1983
2.16 Acres Lot
$761,500 Zestimate®
$350/sqft
$3,330 Estimated rent
Home value
$761,500
$723,000 - $800,000
$3,330/mo
Zestimate® history
Loading...
Owner options
Explore your selling options
What's special
Whether hosting a poolside BBQ or enjoying a cozy evening by the wood stove,this stunning Contemporary offers a private haven where you'll enjoy a comfortable modern lifestyle. Step inside and be awed by soaring ceilings & oversized windows flooding the interior w/natural light. The open concept design features a gourmet kitchen w/breakfast bar, plentiful cabinetry, & stainless appliances seamlessly blending the living, dining, & kitchen areas creating an inviting atmosphere perfect for entertaining or unwinding in style. Enjoy your morning coffee in the heated sunroom overlooking the backyard oasis. A 1st floor primary bedroom features ensuite bath & walk-in closet while 2 additional spacious 2nd floor bedrooms offer comfort and versatility as needs change. Enjoy low maintenance living w/newer roof, furnace, h/w heater, oil tank, well pump & Anderson windows, and a prime location offering easy access to commuter routes, farms, conservation trails & vibrant downtown Hudson!
Zillow last checked: 8 hours ago
Listing updated: January 25, 2024 at 07:36am
Listed by:
Amy Balewicz Homes 617-283-5642,
Keller Williams Realty Boston Northwest 978-369-5775,
Amy Balewicz 617-283-5642
Bought with:
Richard Freeman
Keller Williams Realty North Central
Source: MLS PIN,MLS#: 73185793
Facts & features
Interior
Bedrooms & bathrooms
- Bedrooms: 3
- Bathrooms: 2
- Full bathrooms: 2
Primary bedroom
- Features: Bathroom - Full, Skylight, Walk-In Closet(s), Flooring - Hardwood, Half Vaulted Ceiling(s)
- Level: First
- Area: 165.3
- Dimensions: 14.5 x 11.4
Bedroom 2
- Features: Walk-In Closet(s), Flooring - Hardwood
- Level: Second
- Area: 173.75
- Dimensions: 13.9 x 12.5
Bedroom 3
- Features: Walk-In Closet(s), Flooring - Hardwood
- Level: Second
- Area: 128.88
- Dimensions: 11.11 x 11.6
Primary bathroom
- Features: Yes
Bathroom 1
- Features: Bathroom - Full, Bathroom - Tiled With Tub & Shower, Flooring - Stone/Ceramic Tile, Countertops - Stone/Granite/Solid
- Level: First
- Area: 33.33
- Dimensions: 8.11 x 4.11
Bathroom 2
- Features: Bathroom - Full, Bathroom - With Tub & Shower, Flooring - Stone/Ceramic Tile, Countertops - Stone/Granite/Solid
- Level: Second
- Area: 50.47
- Dimensions: 10.3 x 4.9
Dining room
- Features: Skylight, Flooring - Hardwood, Open Floorplan, Lighting - Overhead, Half Vaulted Ceiling(s)
- Level: First
- Area: 167.58
- Dimensions: 14.7 x 11.4
Kitchen
- Features: Flooring - Hardwood, Countertops - Stone/Granite/Solid, Breakfast Bar / Nook, Exterior Access, Recessed Lighting, Stainless Steel Appliances
- Level: First
- Area: 165.3
- Dimensions: 14.5 x 11.4
Living room
- Features: Wood / Coal / Pellet Stove, Skylight, Flooring - Hardwood, French Doors, Open Floorplan, Lighting - Overhead, Half Vaulted Ceiling(s)
- Level: First
- Area: 405.72
- Dimensions: 14.7 x 27.6
Heating
- Baseboard, Oil, Wood Stove, Ductless
Cooling
- Central Air, Ductless
Appliances
- Included: Water Heater, Range, Dishwasher, Microwave, Refrigerator
- Laundry: In Basement, Electric Dryer Hookup, Washer Hookup
Features
- Window Seat, Sun Room, Internet Available - Unknown
- Flooring: Tile, Hardwood, Flooring - Stone/Ceramic Tile
- Doors: Insulated Doors, French Doors
- Windows: Skylight(s), Insulated Windows, Screens
- Basement: Full,Interior Entry,Garage Access
- Number of fireplaces: 1
Interior area
- Total structure area: 1,997
- Total interior livable area: 1,997 sqft
Property
Parking
- Total spaces: 6
- Parking features: Attached, Under, Paved Drive, Off Street, Paved
- Attached garage spaces: 2
- Uncovered spaces: 4
Features
- Patio & porch: Patio
- Exterior features: Patio, Pool - Inground Heated, Rain Gutters, Hot Tub/Spa, Storage, Sprinkler System, Decorative Lighting, Screens, Fenced Yard, Stone Wall
- Has private pool: Yes
- Pool features: Pool - Inground Heated
- Has spa: Yes
- Spa features: Private
- Fencing: Fenced/Enclosed,Fenced
Lot
- Size: 2.16 Acres
Details
- Parcel number: M:002C B:0000 L:0040,1470909
- Zoning: R1
Construction
Type & style
- Home type: SingleFamily
- Architectural style: Contemporary
- Property subtype: Single Family Residence
Materials
- Frame
- Foundation: Concrete Perimeter
- Roof: Shingle
Condition
- Year built: 1983
Utilities & green energy
- Electric: 200+ Amp Service
- Sewer: Private Sewer
- Water: Private
- Utilities for property: for Electric Range, for Electric Dryer, Washer Hookup
Green energy
- Energy efficient items: Thermostat
Community & neighborhood
Community
- Community features: Shopping, Walk/Jog Trails, Stable(s), Golf, Medical Facility, Bike Path, Conservation Area, Highway Access, House of Worship, Public School
Location
- Region: Bolton
Other
Other facts
- Listing terms: Seller W/Participate
- Road surface type: Paved
Price history
| Date | Event | Price |
|---|---|---|
| 1/24/2024 | Sold | $699,900+0.1%$350/sqft |
Source: MLS PIN #73185793 Report a problem | ||
| 12/16/2023 | Contingent | $699,000$350/sqft |
Source: MLS PIN #73185793 Report a problem | ||
| 12/7/2023 | Listed for sale | $699,000+54.5%$350/sqft |
Source: MLS PIN #73185793 Report a problem | ||
| 7/7/2014 | Sold | $452,500+6.5%$227/sqft |
Source: Public Record Report a problem | ||
| 6/3/2014 | Pending sale | $425,000$213/sqft |
Source: ZipRealty, Inc. #71687634 Report a problem | ||
Public tax history
| Year | Property taxes | Tax assessment |
|---|---|---|
| 2025 | $11,922 +2.4% | $717,300 +0.2% |
| 2024 | $11,642 -8.5% | $716,000 -1.6% |
| 2023 | $12,730 +17.9% | $727,400 +33.9% |
Find assessor info on the county website
Neighborhood: 01740
Nearby schools
GreatSchools rating
- 6/10Florence Sawyer SchoolGrades: PK-8Distance: 1.6 mi
- 8/10Nashoba Regional High SchoolGrades: 9-12Distance: 3.4 mi
Get a cash offer in 3 minutes
Find out how much your home could sell for in as little as 3 minutes with a no-obligation cash offer.
Estimated market value$761,500
Get a cash offer in 3 minutes
Find out how much your home could sell for in as little as 3 minutes with a no-obligation cash offer.
Estimated market value
$761,500


