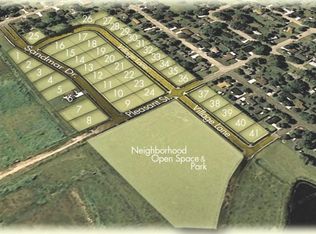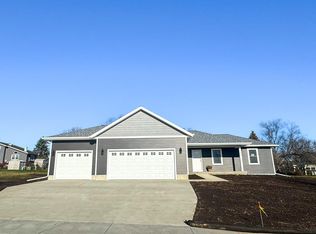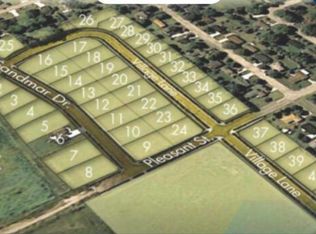Closed
$339,339
328 Sandmar Drive, Ripon, WI 54971
2beds
1,300sqft
Single Family Residence
Built in 2025
0.26 Acres Lot
$352,700 Zestimate®
$261/sqft
$1,969 Estimated rent
Home value
$352,700
$332,000 - $377,000
$1,969/mo
Zestimate® history
Loading...
Owner options
Explore your selling options
What's special
New construction 1300 sq ft Jefferson II model offers open concept living with split bedroom design and boasts a gracious sized primary bedroom. Main level is finished in trendy neutral finishes. Lower level has egress window, stubbed plumbing for a 3rd bath for future build out, or ask the builder for a bid to finish prior to closing. Driveway and sidewalk, rough grade, disposal, limited basement warranty, 1 yr builder warranty, gdo and remotes are all included. Room sizes are approx. buyer to verify if material.
Zillow last checked: 8 hours ago
Listing updated: October 02, 2025 at 02:12pm
Listed by:
Jodi Mallas Cell:920-539-0448,
My Property Shoppe LLC
Bought with:
Sarah Loberg
Source: WIREX MLS,MLS#: 1996639 Originating MLS: South Central Wisconsin MLS
Originating MLS: South Central Wisconsin MLS
Facts & features
Interior
Bedrooms & bathrooms
- Bedrooms: 2
- Bathrooms: 2
- Full bathrooms: 2
- Main level bedrooms: 2
Primary bedroom
- Level: Main
- Area: 192
- Dimensions: 16 x 12
Bedroom 2
- Level: Main
- Area: 110
- Dimensions: 11 x 10
Bathroom
- Features: Stubbed For Bathroom on Lower, Master Bedroom Bath: Full, Master Bedroom Bath, Master Bedroom Bath: Walk-In Shower
Kitchen
- Level: Main
- Area: 144
- Dimensions: 12 x 12
Living room
- Level: Main
- Area: 210
- Dimensions: 15 x 14
Heating
- Natural Gas, Forced Air
Cooling
- Central Air
Appliances
- Included: Disposal
Features
- Walk-In Closet(s), Cathedral/vaulted ceiling
- Flooring: Wood or Sim.Wood Floors
- Basement: Full,Sump Pump,Concrete
Interior area
- Total structure area: 1,300
- Total interior livable area: 1,300 sqft
- Finished area above ground: 1,300
- Finished area below ground: 0
Property
Parking
- Total spaces: 2
- Parking features: 2 Car, Attached, Garage Door Opener
- Attached garage spaces: 2
Features
- Levels: One
- Stories: 1
- Patio & porch: Patio
Lot
- Size: 0.26 Acres
Details
- Parcel number: RIP161499SD25000
- Zoning: res
- Special conditions: Arms Length
Construction
Type & style
- Home type: SingleFamily
- Architectural style: Ranch
- Property subtype: Single Family Residence
Materials
- Vinyl Siding
Condition
- 0-5 Years,New Construction
- New construction: Yes
- Year built: 2025
Utilities & green energy
- Sewer: Public Sewer
- Water: Public
- Utilities for property: Cable Available
Green energy
- Energy efficient items: Energy Assessment Available
Community & neighborhood
Location
- Region: Ripon
- Subdivision: Sandmar
- Municipality: Ripon
Price history
| Date | Event | Price |
|---|---|---|
| 10/1/2025 | Sold | $339,339+2.9%$261/sqft |
Source: | ||
| 8/25/2025 | Pending sale | $329,900$254/sqft |
Source: | ||
| 4/4/2025 | Contingent | $329,900$254/sqft |
Source: | ||
| 4/3/2025 | Listed for sale | $329,900$254/sqft |
Source: | ||
Public tax history
Tax history is unavailable.
Neighborhood: 54971
Nearby schools
GreatSchools rating
- NABarlow Park Elementary SchoolGrades: PK-2Distance: 0.2 mi
- 5/10Ripon Middle SchoolGrades: 6-8Distance: 0.4 mi
- 6/10Ripon High SchoolGrades: 9-12Distance: 0.4 mi
Schools provided by the listing agent
- Middle: Ripon
- High: Ripon
- District: Ripon
Source: WIREX MLS. This data may not be complete. We recommend contacting the local school district to confirm school assignments for this home.
Get pre-qualified for a loan
At Zillow Home Loans, we can pre-qualify you in as little as 5 minutes with no impact to your credit score.An equal housing lender. NMLS #10287.
Sell for more on Zillow
Get a Zillow Showcase℠ listing at no additional cost and you could sell for .
$352,700
2% more+$7,054
With Zillow Showcase(estimated)$359,754


