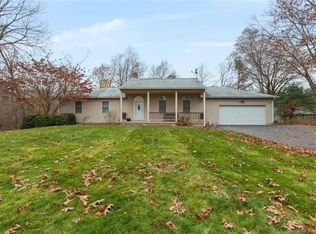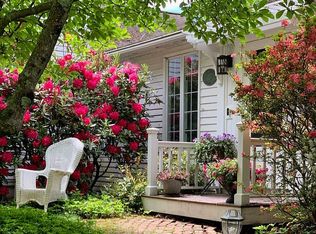Sold for $424,900 on 05/11/23
$424,900
328 Still Hill Road, Hamden, CT 06518
3beds
2,417sqft
Single Family Residence
Built in 1989
1.28 Acres Lot
$510,600 Zestimate®
$176/sqft
$3,946 Estimated rent
Home value
$510,600
$485,000 - $536,000
$3,946/mo
Zestimate® history
Loading...
Owner options
Explore your selling options
What's special
Just in time for Spring...2417 square foot Garrison colonial w/many recent upgrades including the following:indirect fired water heater 2023, chimney cleaned in the wood burning fireplace and stainless steel liner installed in 2022, Burnham cast iron boiler 2020, architectural roof 2018. Spacious rooms with hardwood floors in the great room, bedrooms, second floor hallway, living, dining and family rooms, all in beautiful condition. The second floor Great room with two closets offers endless possibilities & the solid pine 6 panel pine doors are a nice touch throughout the home. Family room and kitchen have access to the deck through french style doors. Large windows let in beautiful natural light. High ceiling in the garage with room for storage. The upper driveway is wide for easy turnarounds and is in close proximity to the two garden sheds. The home is situated on a rear lot and is visible from the street. A lot of home for the money...add your personal touches and make it your new home.
Zillow last checked: 8 hours ago
Listing updated: May 11, 2023 at 06:33pm
Listed by:
Bob Marconi 203-556-8296,
Bellarmine Brokers Realty, LLC 203-556-8296
Bought with:
Dhrishaj Bist, RES.0806156
Higgins Group Real Estate
Source: Smart MLS,MLS#: 170555446
Facts & features
Interior
Bedrooms & bathrooms
- Bedrooms: 3
- Bathrooms: 3
- Full bathrooms: 2
- 1/2 bathrooms: 1
Primary bedroom
- Features: Full Bath, Hardwood Floor, Walk-In Closet(s)
- Level: Upper
- Area: 189.06 Square Feet
- Dimensions: 13.75 x 13.75
Bedroom
- Features: Hardwood Floor
- Level: Upper
- Area: 110.25 Square Feet
- Dimensions: 10.5 x 10.5
Bedroom
- Features: Hardwood Floor
- Level: Upper
- Area: 195.94 Square Feet
- Dimensions: 13.75 x 14.25
Dining room
- Features: Hardwood Floor
- Level: Main
- Area: 132.19 Square Feet
- Dimensions: 11.25 x 11.75
Family room
- Features: Fireplace, French Doors, Hardwood Floor, Sunken
- Level: Main
- Area: 260 Square Feet
- Dimensions: 13 x 20
Great room
- Features: Hardwood Floor, Skylight
- Level: Upper
- Area: 437 Square Feet
- Dimensions: 19 x 23
Kitchen
- Features: Breakfast Bar, Corian Counters, French Doors, Tile Floor
- Level: Main
- Area: 230 Square Feet
- Dimensions: 11.5 x 20
Living room
- Features: Hardwood Floor
- Level: Main
- Area: 273 Square Feet
- Dimensions: 13 x 21
Heating
- Baseboard, Hot Water, Zoned, Oil
Cooling
- Central Air
Appliances
- Included: Electric Range, Microwave, Refrigerator, Dishwasher, Washer, Dryer, Water Heater
- Laundry: Lower Level
Features
- Central Vacuum
- Doors: Storm Door(s)
- Windows: Thermopane Windows
- Basement: Full,Unfinished,Interior Entry,Hatchway Access,Storage Space
- Attic: Access Via Hatch
- Number of fireplaces: 1
Interior area
- Total structure area: 2,417
- Total interior livable area: 2,417 sqft
- Finished area above ground: 2,417
Property
Parking
- Total spaces: 2
- Parking features: Attached, Paved, Driveway, Garage Door Opener, Private, Asphalt
- Attached garage spaces: 2
- Has uncovered spaces: Yes
Features
- Patio & porch: Deck
- Exterior features: Garden, Rain Gutters, Lighting
Lot
- Size: 1.28 Acres
- Features: Interior Lot, Level, Sloped
Details
- Additional structures: Shed(s)
- Parcel number: 1146006
- Zoning: R2
Construction
Type & style
- Home type: SingleFamily
- Architectural style: Colonial
- Property subtype: Single Family Residence
Materials
- Clapboard, Wood Siding
- Foundation: Concrete Perimeter
- Roof: Asphalt,Fiberglass
Condition
- New construction: No
- Year built: 1989
Utilities & green energy
- Sewer: Septic Tank
- Water: Public
Green energy
- Energy efficient items: Doors, Windows
Community & neighborhood
Security
- Security features: Security System
Community
- Community features: Public Rec Facilities, Shopping/Mall
Location
- Region: Hamden
- Subdivision: Mount Carmel
Price history
| Date | Event | Price |
|---|---|---|
| 5/11/2023 | Sold | $424,900+27.6%$176/sqft |
Source: | ||
| 7/26/2018 | Sold | $333,000-2.1%$138/sqft |
Source: | ||
| 6/15/2018 | Pending sale | $340,000$141/sqft |
Source: Coldwell Banker Residential Brokerage - Woodbridge Office #170078439 Report a problem | ||
| 6/5/2018 | Price change | $340,000-2.9%$141/sqft |
Source: Coldwell Banker Residential Brokerage - Woodbridge Office #170078439 Report a problem | ||
| 5/4/2018 | Listed for sale | $350,000$145/sqft |
Source: Coldwell Banker Res Brokerage #170078439 Report a problem | ||
Public tax history
| Year | Property taxes | Tax assessment |
|---|---|---|
| 2025 | $15,140 +28.6% | $291,830 +37.9% |
| 2024 | $11,772 -1.4% | $211,680 |
| 2023 | $11,935 +1.6% | $211,680 |
Find assessor info on the county website
Neighborhood: 06518
Nearby schools
GreatSchools rating
- 5/10West Woods SchoolGrades: K-6Distance: 0.3 mi
- 4/10Hamden Middle SchoolGrades: 7-8Distance: 3.6 mi
- 4/10Hamden High SchoolGrades: 9-12Distance: 4.3 mi
Schools provided by the listing agent
- Elementary: West Woods
- High: Hamden
Source: Smart MLS. This data may not be complete. We recommend contacting the local school district to confirm school assignments for this home.

Get pre-qualified for a loan
At Zillow Home Loans, we can pre-qualify you in as little as 5 minutes with no impact to your credit score.An equal housing lender. NMLS #10287.
Sell for more on Zillow
Get a free Zillow Showcase℠ listing and you could sell for .
$510,600
2% more+ $10,212
With Zillow Showcase(estimated)
$520,812
