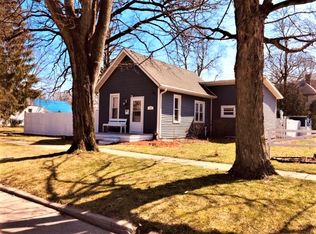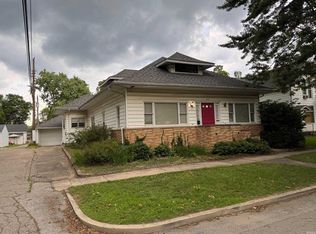Plenty of yesteryear charm with this Victorian home on a large corner lot with a 2 car carriage house garage. Some of the features of this home are, but not limited to: Over 3800 finished sq. ft.; 7 bedrooms, 5 bathrooms; Large remodeled attic family room with wet bar; Wood parquet floors, hardwood floors; Stained glass windows; Pocket doors; Turret room; 3 fireplaces; Newer zoned heating & cooling; Stunning foyer with large oak staircase and plenty of ornate woodworking all with the turn of the century style and flair. Large bedrooms, living room, dining room, large deck with entry of stairs or ramps, privacy fence in backyard make way for many possible uses for this property. The asking price has been adjusted downward allowing for a new roof and other possible TLC items. This house is a solid, well built historic home!
This property is off market, which means it's not currently listed for sale or rent on Zillow. This may be different from what's available on other websites or public sources.

