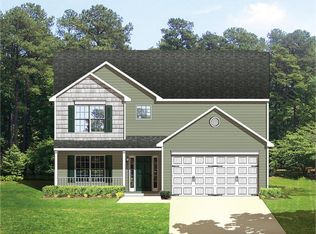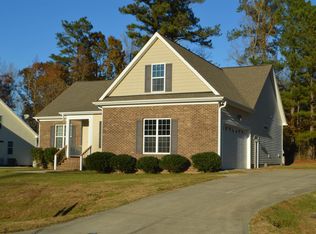Sold for $295,000 on 10/27/23
$295,000
328 W Waycliff Rd, Henderson, NC 27537
3beds
1,447sqft
Single Family Residence, Residential
Built in 2011
0.53 Acres Lot
$297,000 Zestimate®
$204/sqft
$1,545 Estimated rent
Home value
$297,000
$282,000 - $312,000
$1,545/mo
Zestimate® history
Loading...
Owner options
Explore your selling options
What's special
Lovely light filled ranch home centrally located between Henderson and Oxford. Close to I-85 for easy commutes and shopping. 3 bedroom and 2 bath open floor plan home with a 2 car garage. Living room with vaulted ceiling and a cozy fireplace. Separate dining room plus breakfast room with lots of windows. Main living areas have hardwood floors and new carpet in the bedrooms. Kitchen with all appliances and pantry. Generously sized primary bedroom with walk in closet, soaking tub, walk in shower and double vanities. Step outside to the nice sized deck and patio. Enjoy the huge flat back yard perfect for your outside fun and games.
Zillow last checked: 8 hours ago
Listing updated: October 27, 2025 at 11:34pm
Listed by:
Melissa Gordon 919-614-6878,
Coldwell Banker Advantage
Bought with:
Randy Boss, 183506
Trammel Brothers Inc.
Source: Doorify MLS,MLS#: 2531328
Facts & features
Interior
Bedrooms & bathrooms
- Bedrooms: 3
- Bathrooms: 2
- Full bathrooms: 2
Heating
- Electric, Heat Pump
Cooling
- Heat Pump
Appliances
- Included: Dishwasher, Electric Range, Electric Water Heater, Refrigerator
- Laundry: Laundry Room, Main Level
Features
- Cathedral Ceiling(s), Entrance Foyer, High Ceilings, Master Downstairs, Separate Shower, Shower Only, Soaking Tub, Walk-In Closet(s), Walk-In Shower
- Flooring: Carpet, Hardwood, Tile, Vinyl
- Basement: Crawl Space
- Number of fireplaces: 1
- Fireplace features: Family Room
Interior area
- Total structure area: 1,447
- Total interior livable area: 1,447 sqft
- Finished area above ground: 1,447
- Finished area below ground: 0
Property
Parking
- Total spaces: 2
- Parking features: Concrete, Driveway, Garage, Garage Faces Front
- Garage spaces: 2
Features
- Levels: One
- Stories: 1
- Patio & porch: Deck, Patio
- Has view: Yes
Lot
- Size: 0.53 Acres
Details
- Parcel number: 0412C01015
Construction
Type & style
- Home type: SingleFamily
- Architectural style: Ranch
- Property subtype: Single Family Residence, Residential
Materials
- Vinyl Siding
Condition
- New construction: No
- Year built: 2011
Utilities & green energy
- Sewer: Public Sewer
- Water: Public
Community & neighborhood
Location
- Region: Henderson
- Subdivision: Huntstone
HOA & financial
HOA
- Has HOA: Yes
- HOA fee: $330 annually
- Services included: Maintenance Grounds
Price history
| Date | Event | Price |
|---|---|---|
| 10/27/2023 | Sold | $295,000$204/sqft |
Source: | ||
| 9/14/2023 | Contingent | $295,000$204/sqft |
Source: | ||
| 9/8/2023 | Listed for sale | $295,000$204/sqft |
Source: | ||
Public tax history
| Year | Property taxes | Tax assessment |
|---|---|---|
| 2025 | $1,812 +11% | $207,531 -0.5% |
| 2024 | $1,632 -1% | $208,491 +33.4% |
| 2023 | $1,650 | $156,240 |
Find assessor info on the county website
Neighborhood: 27537
Nearby schools
GreatSchools rating
- 5/10Dabney Elementary SchoolGrades: PK-5Distance: 1.6 mi
- 3/10Vance County Middle SchoolGrades: 6-8Distance: 7.6 mi
- 1/10Northern Vance High SchoolGrades: 9-12Distance: 7.2 mi
Schools provided by the listing agent
- Elementary: Vance - Dabney
- Middle: Vance - Vance County
- High: Vance - Vance County
Source: Doorify MLS. This data may not be complete. We recommend contacting the local school district to confirm school assignments for this home.

Get pre-qualified for a loan
At Zillow Home Loans, we can pre-qualify you in as little as 5 minutes with no impact to your credit score.An equal housing lender. NMLS #10287.

