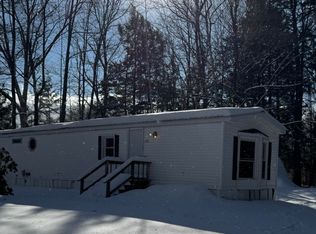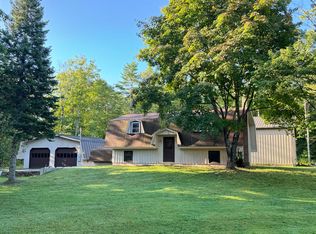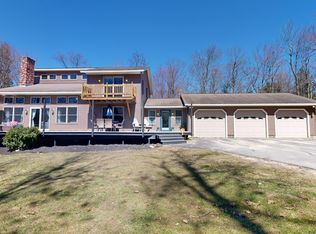Closed
$322,000
328 Warren Hill Road, Jay, ME 04239
2beds
968sqft
Single Family Residence
Built in 1978
12 Acres Lot
$323,700 Zestimate®
$333/sqft
$1,676 Estimated rent
Home value
$323,700
Estimated sales range
Not available
$1,676/mo
Zestimate® history
Loading...
Owner options
Explore your selling options
What's special
Welcome to 328 Warren Hill Rd.. From the moment you drive in, you'll be hooked! This 2 bedroom, 1 bath ranch is situated in the middle of 12 beautifully landscaped acres! Before entering the home, take in the lush green grass, multiple perennial gardens, plus hedges and trees placed thoughtfully around the house. Sit under the partially covered front patio or enjoy the privacy of the back deck that overlooks the treeline and fire pit. Don't be surprised to see deer grazing in the field or the small stand of mature fruit trees. Now for the home. You can enter directly from the attached 2 car garage. This is one level living at its best. The modern kitchen with granite countertops and ample storage are perfect for anyone who enjoys cooking or baking. The open kitchen/dining and living area is big enough to entertain and let's the host be part of the gathering. There are two bedrooms on the back side of the house, with the bathroom situated conveniently between the two. The washer and dryer are also located on the first floor, tucked out of sight, but right there when you need them. Are you concerned about losing power in the country? Don't be. The whole house automatic generator fires up instantly when needed. The basement is bright and roomy for the woodworker or hobbyist. The layout of the lot could provide one or two separate building sites in the larger field area. They are both level and ready to be developed if wanted. The close proximity to Farmington, Augusta, or the L/A area is just another of many reasons to see this property. You'll be glad you did!
Zillow last checked: 8 hours ago
Listing updated: October 09, 2025 at 11:46am
Listed by:
Meservier & Associates
Bought with:
The Maine Real Estate Experience
Source: Maine Listings,MLS#: 1632775
Facts & features
Interior
Bedrooms & bathrooms
- Bedrooms: 2
- Bathrooms: 1
- Full bathrooms: 1
Bedroom 1
- Features: Closet
- Level: First
Bedroom 2
- Features: Closet
- Level: First
Dining room
- Features: Dining Area, Informal
- Level: First
Kitchen
- Level: First
Living room
- Features: Informal
- Level: First
Heating
- Baseboard
Cooling
- None
Appliances
- Included: Dishwasher, Dryer, Electric Range, Refrigerator, Washer
Features
- 1st Floor Bedroom, One-Floor Living
- Flooring: Laminate
- Basement: Bulkhead,Full
- Has fireplace: No
Interior area
- Total structure area: 968
- Total interior livable area: 968 sqft
- Finished area above ground: 968
- Finished area below ground: 0
Property
Parking
- Total spaces: 2
- Parking features: Paved, 5 - 10 Spaces
- Attached garage spaces: 2
Features
- Patio & porch: Deck, Patio
Lot
- Size: 12 Acres
- Features: Rural, Level, Open Lot, Landscaped
Details
- Additional structures: Shed(s)
- Parcel number: JAYYM004L057
- Zoning: Rural
Construction
Type & style
- Home type: SingleFamily
- Architectural style: Ranch
- Property subtype: Single Family Residence
Materials
- Wood Frame, Vinyl Siding
- Roof: Shingle
Condition
- Year built: 1978
Utilities & green energy
- Electric: Circuit Breakers
- Sewer: Private Sewer
- Water: Private
Community & neighborhood
Location
- Region: Jay
Other
Other facts
- Road surface type: Paved
Price history
| Date | Event | Price |
|---|---|---|
| 10/8/2025 | Sold | $322,000-5%$333/sqft |
Source: | ||
| 8/25/2025 | Pending sale | $339,000$350/sqft |
Source: | ||
| 8/1/2025 | Listed for sale | $339,000$350/sqft |
Source: | ||
Public tax history
| Year | Property taxes | Tax assessment |
|---|---|---|
| 2024 | $2,878 -4.4% | $130,830 |
| 2023 | $3,009 +12.2% | $130,830 |
| 2022 | $2,682 | $130,830 |
Find assessor info on the county website
Neighborhood: 04239
Nearby schools
GreatSchools rating
- 3/10Spruce Mountain Elementary SchoolGrades: 3-5Distance: 2.3 mi
- 2/10Spruce Mountain Middle SchoolGrades: 6-8Distance: 2.2 mi
- 3/10Spruce Mountain High SchoolGrades: 9-12Distance: 2.2 mi

Get pre-qualified for a loan
At Zillow Home Loans, we can pre-qualify you in as little as 5 minutes with no impact to your credit score.An equal housing lender. NMLS #10287.


