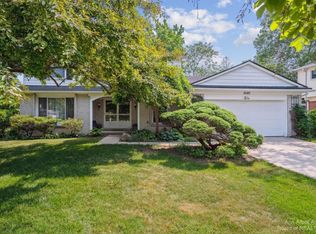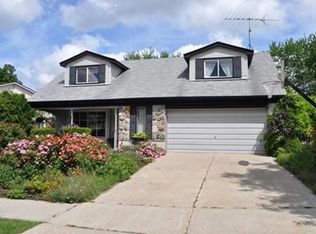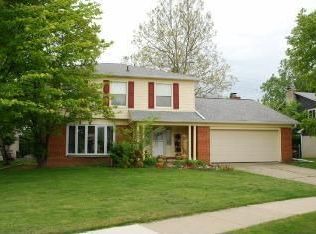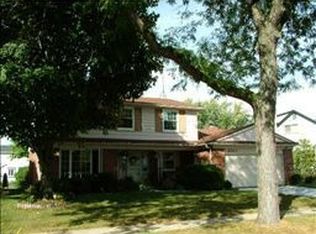Sold
$535,000
3280 Bluett Rd, Ann Arbor, MI 48105
4beds
3,309sqft
Single Family Residence
Built in 1963
9,147.6 Square Feet Lot
$555,000 Zestimate®
$162/sqft
$3,595 Estimated rent
Home value
$555,000
$488,000 - $633,000
$3,595/mo
Zestimate® history
Loading...
Owner options
Explore your selling options
What's special
Rare opportunity in Orchard Hills, large colonial in excellent condition, w/ many features not seen typically. Bright kitchen feat built in oven, planning station, and window overlooking private yard. Wet bar between kitchen and family room is uncommon, as is large bath between hall and mud area as well as extra large 1st-floor laundry. Fireplace w/ fan to keep you cozy in winter, enjoy summer evenings on the deck overlooking landscaping. An office on first floor w/ built-in bookcases means you don't have to give up one of the four bedrooms. Hardwood floors run up to 2nd fl where you will find large main bath w/ double sinks, plus a Primary Suite that will spark your imagination! With separate vanity and closet area plus en suite, you could combine that space and have a spectacular Primar Primary bathroom. Basement has been the scene of many gatherings w/ retro bar' and future wine cellar w/ bespoke castle door.' New vinyl plank and updated mechs: Furnace 6yo, Roof approx. 7yo, hot water heater, transferrable basement warranty. Great location off main road and near to UM North Campus, US23, w/ beloved Ann Arbor schools and a wonderful neighborhood w/ multiple nature preserves, parks, community garden and pools all w/in walking distance!, Primary Bath, Rec Room: Finished
Zillow last checked: 8 hours ago
Listing updated: March 28, 2024 at 06:35am
Listed by:
Sara Maddock 734-649-1180,
Berkshire Hathaway HomeService
Bought with:
Brian Hill
Source: MichRIC,MLS#: 10129
Facts & features
Interior
Bedrooms & bathrooms
- Bedrooms: 4
- Bathrooms: 3
- Full bathrooms: 2
- 1/2 bathrooms: 1
Primary bedroom
- Level: Upper
Bedroom 2
- Level: Upper
Bedroom 3
- Level: Upper
Bedroom 4
- Level: Upper
Dining area
- Level: Main
Dining room
- Level: Main
Family room
- Level: Main
Kitchen
- Level: Main
Laundry
- Level: Main
Living room
- Level: Main
Office
- Level: Main
Recreation
- Description: Finished
Heating
- Forced Air
Cooling
- Central Air
Appliances
- Included: Dishwasher, Disposal, Dryer, Microwave, Oven, Range, Refrigerator, Washer
- Laundry: Main Level
Features
- Eat-in Kitchen
- Flooring: Carpet, Ceramic Tile, Tile, Wood
- Basement: Full
- Number of fireplaces: 1
- Fireplace features: Wood Burning
Interior area
- Total structure area: 2,509
- Total interior livable area: 3,309 sqft
- Finished area below ground: 800
Property
Parking
- Total spaces: 2
- Parking features: Attached, Garage Door Opener
- Garage spaces: 2
Features
- Stories: 2
Lot
- Size: 9,147 sqft
- Features: Sidewalk
Details
- Parcel number: 090914201015
- Zoning description: R1C
Construction
Type & style
- Home type: SingleFamily
- Architectural style: Colonial
- Property subtype: Single Family Residence
Materials
- Brick, Vinyl Siding
Condition
- New construction: No
- Year built: 1963
Utilities & green energy
- Sewer: Public Sewer
- Water: Public
- Utilities for property: Natural Gas Connected, Cable Connected
Community & neighborhood
Location
- Region: Ann Arbor
- Subdivision: Smokler Bolgos
Other
Other facts
- Listing terms: Cash,VA Loan,Conventional
Price history
| Date | Event | Price |
|---|---|---|
| 7/21/2023 | Sold | $535,000+2.9%$162/sqft |
Source: | ||
| 7/15/2023 | Pending sale | $520,000$157/sqft |
Source: | ||
| 6/20/2023 | Contingent | $520,000$157/sqft |
Source: | ||
| 6/15/2023 | Listed for sale | $520,000$157/sqft |
Source: | ||
Public tax history
Tax history is unavailable.
Neighborhood: Orchard Hills
Nearby schools
GreatSchools rating
- 8/10Thurston Elementary SchoolGrades: K-5Distance: 0.5 mi
- 8/10Clague Middle SchoolGrades: 6-8Distance: 0.5 mi
- 10/10Huron High SchoolGrades: 9-12Distance: 2.1 mi
Schools provided by the listing agent
- Elementary: Thurston Elementary School
- Middle: Clague Middle School
- High: Huron High School
Source: MichRIC. This data may not be complete. We recommend contacting the local school district to confirm school assignments for this home.
Get a cash offer in 3 minutes
Find out how much your home could sell for in as little as 3 minutes with a no-obligation cash offer.
Estimated market value$555,000
Get a cash offer in 3 minutes
Find out how much your home could sell for in as little as 3 minutes with a no-obligation cash offer.
Estimated market value
$555,000



