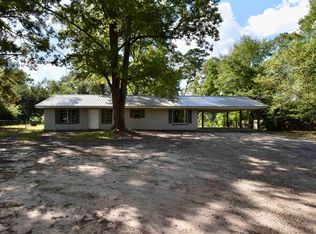Sold
Price Unknown
3280 Highway 818, Ruston, LA 71270
4beds
2,823sqft
Site Build, Residential
Built in ----
1 Acres Lot
$364,100 Zestimate®
$--/sqft
$2,312 Estimated rent
Home value
$364,100
$346,000 - $382,000
$2,312/mo
Zestimate® history
Loading...
Owner options
Explore your selling options
What's special
Stunning and fully updated, this traditional Ranch/Rambler-style brick home offers the perfect blend of modern elegance and timeless charm. Situated on 1 acre just outside of Ruston, this 4-bedroom, 2-bathroom residence boasts approximately 2,828 hsqft with a thoughtfully designed semi-open floor plan. The beautifully remodeled kitchen features Calacatta quartz and butcher block countertops, stainless steel appliances, and opens seamlessly into the main living spaces—ideal for both entertaining and daily comfort. Throughout the home, you'll find a mix of brick, marble, and maple-toned luxury vinyl plank flooring, high ceilings, two fireplaces, and exposed wood, adding warmth and architectural character. Additional highlights include beautiful light fixtures, a wet bar, a dedicated office, French doors, and a sunroom that offers serene views of the in-ground pool, spacious deck, and gazebo—all overlooking the peaceful backyard. From its high-end finishes to its inviting outdoor living areas, this is a truly exceptional property that combines space, style, and setting. This home is move-in ready, so schedule your showing before it's too late.
Zillow last checked: 8 hours ago
Listing updated: January 23, 2026 at 09:14am
Listed by:
Cathy Hannibal,
Coldwell Banker Group One Realty
Bought with:
Edward Knight
Dream Home Realty, LLC
Source: NELAR,MLS#: 215128
Facts & features
Interior
Bedrooms & bathrooms
- Bedrooms: 4
- Bathrooms: 2
- Full bathrooms: 2
- Main level bathrooms: 2
- Main level bedrooms: 4
Primary bedroom
- Description: Floor: Luxury Vinyl Plank
- Level: First
- Area: 195.5
Bedroom
- Description: Floor: Luxury Vinyl Plank
- Level: First
- Area: 112.11
Bedroom 1
- Description: Floor: Luxury Vinyl Plank
- Level: First
- Area: 132.09
Bedroom 2
- Description: Floor: Luxury Vinyl Plank
- Level: First
- Area: 104.34
Family room
- Description: Floor: Brick
- Level: First
- Area: 514.5
Kitchen
- Description: Floor: Luxury Vinyl Plank
- Level: First
- Area: 191.31
Living room
- Description: Floor: Brick
- Level: First
- Area: 378.38
Heating
- Central
Cooling
- Central Air
Appliances
- Included: Dishwasher, Gas Range, Microwave, Range Hood, Electric Water Heater
- Laundry: Washer/Dryer Connect
Features
- Wet Bar, Ceiling Fan(s), Walk-In Closet(s)
- Windows: Double Pane Windows, Shutters, Blinds
- Number of fireplaces: 2
- Fireplace features: Two, Living Room, Family Room
Interior area
- Total structure area: 3,810
- Total interior livable area: 2,823 sqft
Property
Parking
- Total spaces: 2
- Parking features: Garage, Carport
- Garage spaces: 2
- Has carport: Yes
Features
- Levels: One
- Stories: 1
- Patio & porch: Open Patio, Open Deck
- Has private pool: Yes
- Pool features: In Ground
- Fencing: Chain Link
- Waterfront features: None
Lot
- Size: 1 Acres
- Features: Landscaped, Cleared
Details
- Additional structures: Gazebo, Storage
- Parcel number: 33183818036
- Zoning: res
- Zoning description: res
Construction
Type & style
- Home type: SingleFamily
- Architectural style: Ranch
- Property subtype: Site Build, Residential
Materials
- Brick Veneer
- Foundation: Slab
- Roof: Fiberglass
Utilities & green energy
- Electric: Electric Company: Entergy
- Gas: Natural Gas, Gas Company: Other
- Sewer: Public Sewer
- Water: Public, Electric Company: Other
- Utilities for property: Natural Gas Connected
Community & neighborhood
Location
- Region: Ruston
- Subdivision: Other
Other
Other facts
- Road surface type: Paved
Price history
| Date | Event | Price |
|---|---|---|
| 1/23/2026 | Sold | -- |
Source: | ||
| 12/1/2025 | Pending sale | $375,000$133/sqft |
Source: | ||
| 10/30/2025 | Price change | $375,000-1.3%$133/sqft |
Source: | ||
| 9/25/2025 | Price change | $379,900-1.6%$135/sqft |
Source: | ||
| 8/21/2025 | Price change | $386,000-2.3%$137/sqft |
Source: | ||
Public tax history
| Year | Property taxes | Tax assessment |
|---|---|---|
| 2024 | $2,092 +15.4% | $25,304 +19.9% |
| 2023 | $1,812 -0.5% | $21,102 |
| 2022 | $1,822 +8.3% | $21,102 |
Find assessor info on the county website
Neighborhood: 71270
Nearby schools
GreatSchools rating
- 5/10Cypress Springs Elementary SchoolGrades: 3-5Distance: 1.6 mi
- 3/10I.A. Lewis SchoolGrades: 6Distance: 1.9 mi
- 8/10Ruston High SchoolGrades: 9-12Distance: 3 mi
Schools provided by the listing agent
- High: Ruston L
Source: NELAR. This data may not be complete. We recommend contacting the local school district to confirm school assignments for this home.
