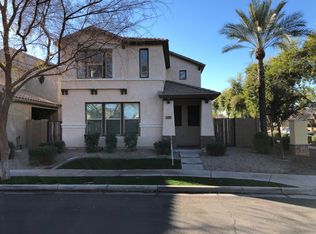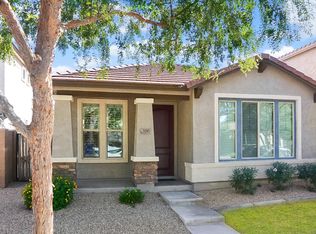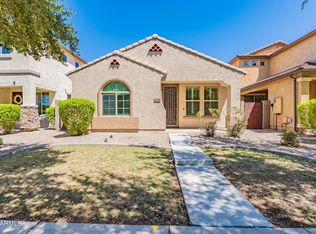Sold for $480,000 on 10/14/25
$480,000
3281 E Sheffield Rd, Gilbert, AZ 85296
4beds
3baths
2,237sqft
Single Family Residence
Built in 2012
3,656 Square Feet Lot
$478,100 Zestimate®
$215/sqft
$2,446 Estimated rent
Home value
$478,100
$440,000 - $521,000
$2,446/mo
Zestimate® history
Loading...
Owner options
Explore your selling options
What's special
Discover contemporary living in this stunning home featuring a great room floor plan bathed in natural light. The chef's kitchen boasts granite counters, NEW stainless steel Frigidaire appliances (2025), walk-in pantry, and abundant cabinet space. Upstairs, find all bedrooms and convenient laundry room with newer washer and dryer (2023). Retreat to the primary suite with a large walk-in closet, dual sink vanity, and separate tub and shower. Entertain with ease on the covered patio in your low-maintenance yard. Updates include Nest thermostat, MyQ app garage opener, new carpet (2025), newer HVAC (2024), fresh interior paint (2025). Located near the AZ-202, shopping, dining, and Agritopia entertainment area. Community amenities include a pool, splash pads, parks, and front yard maintenance.
Zillow last checked: 8 hours ago
Listing updated: October 15, 2025 at 01:08am
Listed by:
Daniel Brown 480-648-9234,
My Home Group Real Estate
Bought with:
Brittany Arnett, SA710466000
Farnsworth Realty & Management
Source: ARMLS,MLS#: 6896768

Facts & features
Interior
Bedrooms & bathrooms
- Bedrooms: 4
- Bathrooms: 3
Heating
- Electric
Cooling
- Central Air, Ceiling Fan(s), Programmable Thmstat
Appliances
- Included: Built-In Electric Oven
Features
- High Speed Internet, Granite Counters, Double Vanity, Upstairs, Breakfast Bar, 9+ Flat Ceilings, Pantry, Full Bth Master Bdrm, Separate Shwr & Tub
- Flooring: Carpet, Tile
- Has basement: No
Interior area
- Total structure area: 2,237
- Total interior livable area: 2,237 sqft
Property
Parking
- Total spaces: 2
- Parking features: Garage Door Opener, Direct Access
- Garage spaces: 2
Features
- Stories: 2
- Patio & porch: Covered
- Spa features: None
- Fencing: Block
Lot
- Size: 3,656 sqft
- Features: Sprinklers In Front, Gravel/Stone Back, Grass Front
Details
- Parcel number: 31317667
Construction
Type & style
- Home type: SingleFamily
- Architectural style: Contemporary
- Property subtype: Single Family Residence
Materials
- Stucco, Other, Painted
- Roof: Tile,Concrete
Condition
- Year built: 2012
Details
- Builder name: MINT CONSTRUCTION
Utilities & green energy
- Sewer: Public Sewer
- Water: City Water
Community & neighborhood
Community
- Community features: Playground, Biking/Walking Path
Location
- Region: Gilbert
- Subdivision: HIGLEY PARK AMD
HOA & financial
HOA
- Has HOA: Yes
- HOA fee: $391 quarterly
- Services included: Maintenance Grounds, Front Yard Maint
- Association name: Higley Park HOA
- Association phone: 480-422-0888
Other
Other facts
- Listing terms: Cash,Conventional,1031 Exchange,FHA,VA Loan
- Ownership: Fee Simple
Price history
| Date | Event | Price |
|---|---|---|
| 10/14/2025 | Sold | $480,000$215/sqft |
Source: | ||
| 9/6/2025 | Pending sale | $480,000$215/sqft |
Source: | ||
| 8/20/2025 | Price change | $480,000-1%$215/sqft |
Source: | ||
| 7/24/2025 | Listed for sale | $485,000+120.6%$217/sqft |
Source: | ||
| 7/17/2025 | Listing removed | $2,499$1/sqft |
Source: Zillow Rentals Report a problem | ||
Public tax history
| Year | Property taxes | Tax assessment |
|---|---|---|
| 2025 | $1,956 -6.5% | $40,730 -3.5% |
| 2024 | $2,091 -0.6% | $42,220 +72.2% |
| 2023 | $2,103 +1.9% | $24,511 -10.5% |
Find assessor info on the county website
Neighborhood: Higley Park
Nearby schools
GreatSchools rating
- 5/10Gateway Pointe Elementary SchoolGrades: PK-8Distance: 1.6 mi
- 8/10Williams Field High SchoolGrades: 8-12Distance: 0.8 mi
- 5/10Cooley Middle SchoolGrades: 6-8Distance: 0.8 mi
Schools provided by the listing agent
- Elementary: Gateway Pointe Elementary
- Middle: Cooley Middle School
- High: Williams Field High School
- District: Higley Unified School District
Source: ARMLS. This data may not be complete. We recommend contacting the local school district to confirm school assignments for this home.
Get a cash offer in 3 minutes
Find out how much your home could sell for in as little as 3 minutes with a no-obligation cash offer.
Estimated market value
$478,100
Get a cash offer in 3 minutes
Find out how much your home could sell for in as little as 3 minutes with a no-obligation cash offer.
Estimated market value
$478,100


