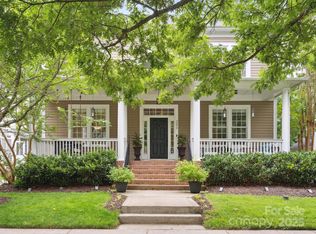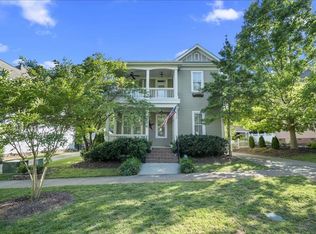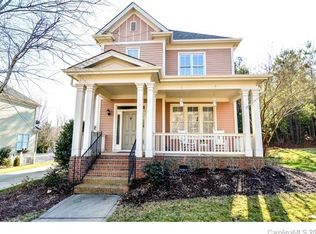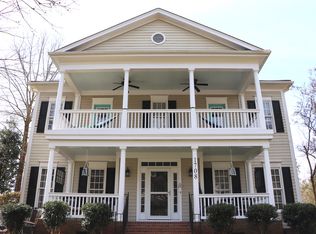Closed
$595,000
3281 Richards Xing, Fort Mill, SC 29708
3beds
1,716sqft
Single Family Residence
Built in 2002
0.18 Acres Lot
$589,300 Zestimate®
$347/sqft
$2,248 Estimated rent
Home value
$589,300
$560,000 - $619,000
$2,248/mo
Zestimate® history
Loading...
Owner options
Explore your selling options
What's special
Welcome to Baxter Village, perfectly located in the heart of Fort Mill, SC! This beautifully updated 3 bedroom, 2.5 bath home features an inviting wrap-around porch, ideal for morning coffee or evening unwinding. Inside, stunning hardwood floors flow throughout the main level, staircase, and into the spacious primary suite. The updated kitchen and baths offer modern style and comfort, while large windows fill the home with natural light. Step outside to a fenced, level backyard with an oversized custom patio, backing to Baxter’s scenic wooded trail system, just perfect for outdoor activities. Enjoy unmatched community amenities just a short stroll or golf cart ride away, including dining, shopping, pools, parks, and playgrounds. Minutes to Uptown Charlotte and zoned for award-winning Fort Mill schools. This is the Baxter lifestyle at its best! Welcome home!
Zillow last checked: 8 hours ago
Listing updated: October 21, 2025 at 03:32pm
Listing Provided by:
Paige Boykin paige@boykinpropertygroup.com,
EXP Realty LLC Market St
Bought with:
Kim McCorkle
Assist2sell Buyers & Sellers 1st Choice LLC
Source: Canopy MLS as distributed by MLS GRID,MLS#: 4286113
Facts & features
Interior
Bedrooms & bathrooms
- Bedrooms: 3
- Bathrooms: 3
- Full bathrooms: 2
- 1/2 bathrooms: 1
Primary bedroom
- Level: Upper
Bedroom s
- Level: Upper
Bedroom s
- Level: Upper
Bathroom half
- Level: Main
Bathroom full
- Level: Upper
Bathroom full
- Level: Upper
Dining room
- Level: Main
Great room
- Level: Main
Kitchen
- Level: Main
Laundry
- Level: Main
Heating
- Forced Air, Natural Gas
Cooling
- Ceiling Fan(s), Central Air, Electric
Appliances
- Included: Dishwasher, Disposal, Electric Cooktop, Electric Oven, Electric Range, Exhaust Fan, Exhaust Hood, Gas Water Heater, Microwave
- Laundry: Laundry Closet, Main Level
Features
- Attic Other, Pantry, Walk-In Closet(s)
- Flooring: Carpet, Tile, Wood
- Windows: Insulated Windows
- Has basement: No
- Attic: Other
- Fireplace features: Gas, Great Room
Interior area
- Total structure area: 1,716
- Total interior livable area: 1,716 sqft
- Finished area above ground: 1,716
- Finished area below ground: 0
Property
Parking
- Total spaces: 2
- Parking features: Driveway, Detached Garage, Garage on Main Level
- Garage spaces: 2
- Has uncovered spaces: Yes
Features
- Levels: Two
- Stories: 2
- Patio & porch: Covered, Front Porch, Patio, Porch, Wrap Around
- Exterior features: In-Ground Irrigation
- Pool features: Community
- Fencing: Back Yard,Fenced
Lot
- Size: 0.18 Acres
- Dimensions: .18
- Features: Wooded, Views
Details
- Parcel number: 6551001034
- Zoning: TND
- Special conditions: Standard
Construction
Type & style
- Home type: SingleFamily
- Property subtype: Single Family Residence
Materials
- Fiber Cement
- Foundation: Crawl Space
Condition
- New construction: No
- Year built: 2002
Details
- Builder name: Saussy Burbank
Utilities & green energy
- Sewer: County Sewer
- Water: County Water
Community & neighborhood
Community
- Community features: Clubhouse, Playground, Recreation Area, Sidewalks, Street Lights, Tennis Court(s), Walking Trails
Location
- Region: Fort Mill
- Subdivision: Baxter Village
HOA & financial
HOA
- Has HOA: Yes
- HOA fee: $1,100 annually
- Association name: Kuester
Other
Other facts
- Listing terms: Cash,Conventional,VA Loan
- Road surface type: Concrete
Price history
| Date | Event | Price |
|---|---|---|
| 10/21/2025 | Sold | $595,000$347/sqft |
Source: | ||
| 8/2/2025 | Listed for sale | $595,000+70%$347/sqft |
Source: | ||
| 3/20/2019 | Sold | $350,000-1.4%$204/sqft |
Source: | ||
| 2/16/2019 | Pending sale | $355,000$207/sqft |
Source: Allen Tate SouthPark #3475193 Report a problem | ||
| 2/15/2019 | Listed for sale | $355,000+5.5%$207/sqft |
Source: Allen Tate SouthPark #3475193 Report a problem | ||
Public tax history
| Year | Property taxes | Tax assessment |
|---|---|---|
| 2025 | -- | $14,484 +15% |
| 2024 | $2,217 +3.8% | $12,595 |
| 2023 | $2,136 +0.9% | $12,595 |
Find assessor info on the county website
Neighborhood: Baxter Village
Nearby schools
GreatSchools rating
- 6/10Orchard Park Elementary SchoolGrades: K-5Distance: 0.7 mi
- 8/10Pleasant Knoll MiddleGrades: 6-8Distance: 1.3 mi
- 10/10Fort Mill High SchoolGrades: 9-12Distance: 1.5 mi
Schools provided by the listing agent
- Elementary: Orchard Park
- Middle: Pleasant Knoll
- High: Fort Mill
Source: Canopy MLS as distributed by MLS GRID. This data may not be complete. We recommend contacting the local school district to confirm school assignments for this home.
Get a cash offer in 3 minutes
Find out how much your home could sell for in as little as 3 minutes with a no-obligation cash offer.
Estimated market value$589,300
Get a cash offer in 3 minutes
Find out how much your home could sell for in as little as 3 minutes with a no-obligation cash offer.
Estimated market value
$589,300



