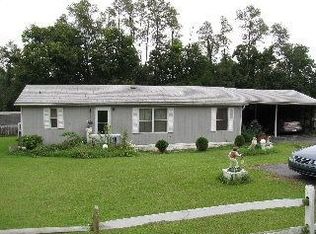This home in Spring Grove is not going to last. Wait till you step inside! The home offers an open step down family room with a cozy fireplace, wooden railing that separates the family room and kitchen. Family room and kitchen both have exposed beam ceilings. Large spacious kitchen with island that leads to the deck outside. 3 bedrooms, 2 baths, plus a formal living room. New flooring throughout the house. Large yard for entertaining. Don't wait!!
This property is off market, which means it's not currently listed for sale or rent on Zillow. This may be different from what's available on other websites or public sources.
