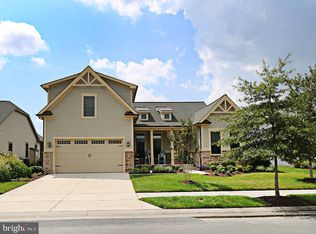Sold for $750,000 on 09/26/24
$750,000
32822 Widgeon Rd, Ocean View, DE 19970
3beds
2,800sqft
Single Family Residence
Built in 2015
8,276 Square Feet Lot
$757,900 Zestimate®
$268/sqft
$2,828 Estimated rent
Home value
$757,900
$697,000 - $826,000
$2,828/mo
Zestimate® history
Loading...
Owner options
Explore your selling options
What's special
Photos to be uploaded on Saturday, 8/31/24. 2 Year Home Warranty with $100 Deductible,
Zillow last checked: 8 hours ago
Listing updated: September 26, 2024 at 04:55am
Listed by:
Joseph Loughran 302-864-3216,
Long & Foster Real Estate, Inc.
Bought with:
SUZANNE MACNAB, RS-0012856
RE/MAX Coastal
Source: Bright MLS,MLS#: DESU2069568
Facts & features
Interior
Bedrooms & bathrooms
- Bedrooms: 3
- Bathrooms: 3
- Full bathrooms: 3
- Main level bathrooms: 2
- Main level bedrooms: 3
Basement
- Area: 0
Heating
- Central, Forced Air, Zoned, Natural Gas
Cooling
- Central Air, Ceiling Fan(s), Zoned, Electric
Appliances
- Included: Microwave, Central Vacuum, Cooktop, Dishwasher, Disposal, Dryer, Self Cleaning Oven, Oven, Oven/Range - Electric, Range Hood, Refrigerator, Stainless Steel Appliance(s), Surface Unit, Washer, Water Heater, Gas Water Heater
- Laundry: Dryer In Unit, Main Level, Washer In Unit, Laundry Room
Features
- Ceiling Fan(s), Central Vacuum, Chair Railings, Combination Dining/Living, Combination Kitchen/Dining, Combination Kitchen/Living, Crown Molding, Dining Area, Entry Level Bedroom, Family Room Off Kitchen, Open Floorplan, Eat-in Kitchen, Kitchen - Gourmet, Kitchen Island, Kitchen - Table Space, Primary Bath(s), Recessed Lighting, Sound System, Upgraded Countertops, Walk-In Closet(s), 9'+ Ceilings, Dry Wall, Tray Ceiling(s), Vaulted Ceiling(s)
- Flooring: Carpet, Ceramic Tile, Wood
- Windows: Double Hung, Double Pane Windows, Energy Efficient, Screens, Transom, Stain/Lead Glass, Window Treatments
- Has basement: No
- Number of fireplaces: 1
- Fireplace features: Glass Doors, Gas/Propane, Heatilator, Mantel(s), Stone
Interior area
- Total structure area: 2,800
- Total interior livable area: 2,800 sqft
- Finished area above ground: 2,800
- Finished area below ground: 0
Property
Parking
- Total spaces: 4
- Parking features: Built In, Garage Faces Front, Garage Door Opener, Attached, Driveway, On Street
- Attached garage spaces: 2
- Uncovered spaces: 2
Accessibility
- Accessibility features: None
Features
- Levels: Two
- Stories: 2
- Patio & porch: Patio, Porch, Screened, Roof, Screened Porch
- Exterior features: Extensive Hardscape, Lighting, Rain Gutters, Street Lights, Underground Lawn Sprinkler
- Pool features: Community
- Has view: Yes
- View description: Garden, Street
Lot
- Size: 8,276 sqft
- Dimensions: 70.00 x 120.00
- Features: Front Yard, Landscaped, Cleared, Level, Rear Yard, SideYard(s), Middle Of Block, Sandy
Details
- Additional structures: Above Grade, Below Grade
- Parcel number: 13408.001043.00
- Zoning: MR
- Special conditions: Standard
Construction
Type & style
- Home type: SingleFamily
- Architectural style: Colonial,Contemporary
- Property subtype: Single Family Residence
Materials
- Blown-In Insulation, CPVC/PVC, Frame, Spray Foam Insulation, Stick Built, Stone, Vinyl Siding, Other
- Foundation: Concrete Perimeter, Crawl Space
- Roof: Architectural Shingle,Asphalt
Condition
- Excellent
- New construction: No
- Year built: 2015
Details
- Builder model: Seabrook
- Builder name: NV Homes
Utilities & green energy
- Electric: 120/240V, 200+ Amp Service, Circuit Breakers, Underground
- Sewer: Public Sewer
- Water: Public
- Utilities for property: Cable Available, Electricity Available, Natural Gas Available, Phone Available, Sewer Available, Underground Utilities, Water Available, Other, Cable
Community & neighborhood
Security
- Security features: Carbon Monoxide Detector(s), Smoke Detector(s)
Community
- Community features: Pool
Location
- Region: Ocean View
- Subdivision: Bay Forest Club
HOA & financial
HOA
- Has HOA: Yes
- HOA fee: $306 monthly
- Amenities included: Basketball Court, Clubhouse, Common Grounds, Fitness Center, Game Room, Jogging Path, Party Room, Pier/Dock, Pool, Recreation Facilities, Tennis Court(s), Tot Lots/Playground, Volleyball Courts, Other
- Services included: All Ground Fee, Common Area Maintenance, Lawn Care Front, Lawn Care Side, Maintenance Grounds, Management, Pier/Dock Maintenance, Pool(s), Recreation Facility, Reserve Funds, Road Maintenance, Trash
Other
Other facts
- Listing agreement: Exclusive Right To Sell
- Listing terms: Cash,Conventional
- Ownership: Fee Simple
- Road surface type: Black Top, Paved
Price history
| Date | Event | Price |
|---|---|---|
| 9/26/2024 | Sold | $750,000$268/sqft |
Source: | ||
| 9/3/2024 | Pending sale | $750,000$268/sqft |
Source: | ||
| 8/30/2024 | Listed for sale | $750,000$268/sqft |
Source: | ||
Public tax history
| Year | Property taxes | Tax assessment |
|---|---|---|
| 2024 | $1,791 +37.4% | $42,600 |
| 2023 | $1,304 +1.3% | $42,600 |
| 2022 | $1,287 -3.7% | $42,600 |
Find assessor info on the county website
Neighborhood: 19970
Nearby schools
GreatSchools rating
- 7/10Lord Baltimore Elementary SchoolGrades: K-5Distance: 2.2 mi
- 7/10Selbyville Middle SchoolGrades: 6-8Distance: 8.8 mi
- 6/10Indian River High SchoolGrades: 9-12Distance: 6.1 mi
Schools provided by the listing agent
- District: Indian River
Source: Bright MLS. This data may not be complete. We recommend contacting the local school district to confirm school assignments for this home.

Get pre-qualified for a loan
At Zillow Home Loans, we can pre-qualify you in as little as 5 minutes with no impact to your credit score.An equal housing lender. NMLS #10287.
Sell for more on Zillow
Get a free Zillow Showcase℠ listing and you could sell for .
$757,900
2% more+ $15,158
With Zillow Showcase(estimated)
$773,058