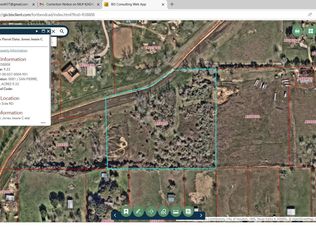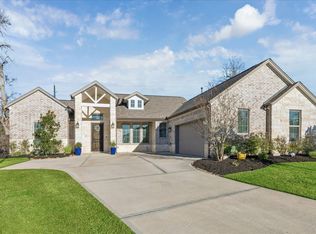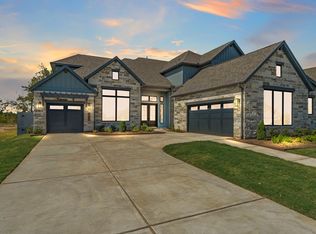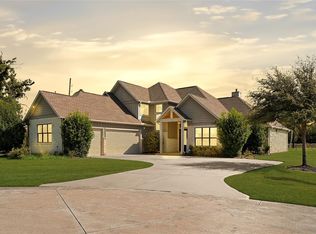Welcome to a pristine, recently renovated gem nestled in the serene settings of Fulshear. Sitting on 3 acres adorned with trees, this home has 3 bedrooms, with 3 baths! The home boasts exquisite wood beams and large picturesque windows for abundant natural light. The kitchen is a chefs dream with stunning counters, custom cabinets, a farmhouse sink, recessed lighting, stainless steel appliances, 5 burner gas cooktop and a large walk-in pantry. Generous primary suite with luxurious spa like bathroom and fantastic closet! 2 spare bedrooms share a Hollywood bath. Step outside to your covered patio and whether you envision horses grazing, a haven for your hobbies, or simply need ample storage, the barn offers endless possibilities to complement your lifestyle. For those who appreciate a slice of rural life without relinquishing the perks of living near a town, this house is an ideally suited match. The home is tenant occupied until September of 2026.
For sale
$950,000
32826 Rogers Rd, Fulshear, TX 77441
3beds
2,709sqft
Est.:
Single Family Residence
Built in 1995
3 Acres Lot
$-- Zestimate®
$351/sqft
$-- HOA
What's special
Recessed lightingStainless steel appliancesLarge picturesque windowsCovered patioStunning countersFarmhouse sinkFantastic closet
- 215 days |
- 451 |
- 24 |
Zillow last checked: 8 hours ago
Listing updated: December 18, 2025 at 06:31am
Listed by:
Christina Dukes TREC #0750808 713-471-1021,
CB&A, Realtors-Katy
Source: HAR,MLS#: 80665413
Tour with a local agent
Facts & features
Interior
Bedrooms & bathrooms
- Bedrooms: 3
- Bathrooms: 3
- Full bathrooms: 3
Rooms
- Room types: Family Room, Utility Room
Primary bathroom
- Features: Hollywood Bath, Primary Bath: Double Sinks, Primary Bath: Shower Only, Primary Bath: Tub/Shower Combo, Secondary Bath(s): Tub/Shower Combo
Kitchen
- Features: Pantry, Soft Closing Cabinets, Soft Closing Drawers, Under Cabinet Lighting, Walk-in Pantry
Heating
- Natural Gas, Propane
Cooling
- Ceiling Fan(s), Electric
Appliances
- Included: Disposal, Electric Oven, Microwave, Gas Cooktop, Dishwasher
- Laundry: Electric Dryer Hookup, Gas Dryer Hookup, Washer Hookup
Features
- High Ceilings, En-Suite Bath, Walk-In Closet(s)
- Flooring: Tile, Wood
- Number of fireplaces: 1
- Fireplace features: Wood Burning
Interior area
- Total structure area: 2,709
- Total interior livable area: 2,709 sqft
Property
Parking
- Total spaces: 2
- Parking features: Attached
- Attached garage spaces: 2
Features
- Stories: 1
- Patio & porch: Covered, Porch
Lot
- Size: 3 Acres
- Features: Back Yard, Other, 2 Up to 5 Acres
Details
- Additional structures: Barn(s)
- Parcel number: 0081000000283901
Construction
Type & style
- Home type: SingleFamily
- Architectural style: Contemporary,Traditional
- Property subtype: Single Family Residence
Materials
- Brick
- Foundation: Slab
- Roof: Composition
Condition
- New construction: No
- Year built: 1995
Utilities & green energy
- Sewer: Septic Tank
- Water: Well
Community & HOA
Community
- Subdivision: J San Pierre
Location
- Region: Fulshear
Financial & listing details
- Price per square foot: $351/sqft
- Tax assessed value: $796,915
- Annual tax amount: $9,227
- Date on market: 6/16/2025
- Listing terms: Cash,Conventional,FHA,VA Loan
- Road surface type: Gutters
Estimated market value
Not available
Estimated sales range
Not available
$4,587/mo
Price history
Price history
| Date | Event | Price |
|---|---|---|
| 11/17/2025 | Listed for sale | $950,000$351/sqft |
Source: | ||
| 11/10/2025 | Pending sale | $950,000$351/sqft |
Source: | ||
| 11/6/2025 | Listed for sale | $950,000$351/sqft |
Source: | ||
| 10/7/2025 | Pending sale | $950,000$351/sqft |
Source: | ||
| 9/17/2025 | Listing removed | $4,000$1/sqft |
Source: | ||
Public tax history
Public tax history
| Year | Property taxes | Tax assessment |
|---|---|---|
| 2025 | -- | $796,915 +44% |
| 2024 | $7,613 +10.7% | $553,297 +10% |
| 2023 | $6,879 +22.3% | $502,997 +10% |
Find assessor info on the county website
BuyAbility℠ payment
Est. payment
$6,261/mo
Principal & interest
$4495
Property taxes
$1433
Home insurance
$333
Climate risks
Neighborhood: 77441
Nearby schools
GreatSchools rating
- 8/10Fletcher Morgan Jr Elementary SchoolGrades: PK-5Distance: 1.6 mi
- 7/10Dean Leaman Junior High SchoolGrades: 6-8Distance: 3.1 mi
- 8/10Fulshear High SchoolGrades: 9-12Distance: 3.2 mi
Schools provided by the listing agent
- Elementary: Morgan Elementary School
- Middle: Leaman Junior High School
- High: Fulshear High School
Source: HAR. This data may not be complete. We recommend contacting the local school district to confirm school assignments for this home.
- Loading
- Loading



