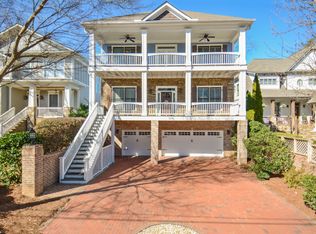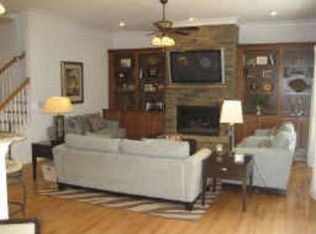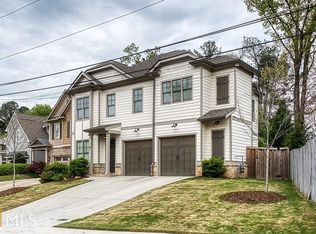Fully renovated in 2018! Impressive craftsmanship thruout this 4 bedroom home in Brookhaven features custom millwork,coffered ceilings & hardwoods thruout main level. Open floorplan perfect for entertaining w/Chef's kitchen, granite, SS appls, double ovens + convection, wet bar w/wine frig., Secondary bedrms upstairs w/pvt baths, finished terrace level has exterior entrance from driveway with some renovations it makes the perfect inlaw or au pair suite; screened porch and separate grilling deck plus fenced backyard; 220V outlet in garage for elec car. Walk to shopping & popular eateries.
This property is off market, which means it's not currently listed for sale or rent on Zillow. This may be different from what's available on other websites or public sources.


