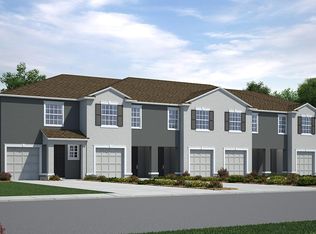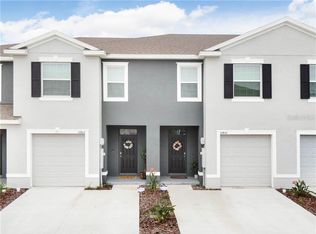Sold for $325,000
$325,000
32840 Kaloko Rd, Wesley Chapel, FL 33543
3beds
1,758sqft
Townhouse
Built in 2020
3,581 Square Feet Lot
$303,000 Zestimate®
$185/sqft
$2,185 Estimated rent
Home value
$303,000
$276,000 - $333,000
$2,185/mo
Zestimate® history
Loading...
Owner options
Explore your selling options
What's special
CORNER unit ALL concrete block townhome on CONSERVATION with a beautiful UPGRADE located in Union Park community. Perfectly situated close to Wiregrass Mall, Wiregrass Sports Complex, multiple hospitals, shopping, restaurants, and more. Highly desired school zone- Wiregrass Ranch High School and John Long Middle School. Walking distance to the Union Park Charter Academy, as well! This corner unit offers an open-concept floor plan, which includes a walk-in pantry in the kitchen, a powder room, and a large family room that overlooks a lanai; the perfect spot to enjoy your morning coffee. The home backs up to greenery on this conservation lot with private side fencing, guest parking available in front of home . The second floor includes a spacious primary bedroom with an ensuite bathroom and 2 walk in closets. Also located upstairs are two additional bedrooms, a Jack-and-Jill bathroom, the laundry, and a bonus/loft area that can be used as an office/playroom. Another great feature is the Smart Home with smart locks, ring doorbell and security system. Spectrum Cable and Internet are included in the HOA fees. RESORT STYLE AMENITIES such as a community lap-style pool, playground, clubhouse with fitness center, dog park, scenic walking trails.
Zillow last checked: 8 hours ago
Listing updated: June 21, 2024 at 01:51pm
Listing Provided by:
Alcides Martinez 813-263-8602,
FUTURE HOME REALTY INC 813-855-4982
Bought with:
Donald Beach Jr, 3292260
CHARLES RUTENBERG REALTY INC
Source: Stellar MLS,MLS#: T3520938 Originating MLS: Pinellas Suncoast
Originating MLS: Pinellas Suncoast

Facts & features
Interior
Bedrooms & bathrooms
- Bedrooms: 3
- Bathrooms: 3
- Full bathrooms: 2
- 1/2 bathrooms: 1
Primary bedroom
- Features: Walk-In Closet(s)
- Level: Second
- Dimensions: 12x14
Bedroom 2
- Features: Built-in Closet
- Level: Second
- Dimensions: 11x10
Bedroom 3
- Features: Built-in Closet
- Level: Second
- Dimensions: 11x10
Dining room
- Level: First
- Dimensions: 10x7
Great room
- Level: First
- Dimensions: 19x13
Kitchen
- Level: First
- Dimensions: 10x13
Loft
- Level: Second
- Dimensions: 12x9
Heating
- Central
Cooling
- Central Air
Appliances
- Included: Dishwasher, Disposal, Dryer, Microwave, Range, Refrigerator, Washer
- Laundry: Laundry Room, Upper Level
Features
- Open Floorplan, Solid Surface Counters, Split Bedroom
- Flooring: Carpet, Ceramic Tile, Luxury Vinyl
- Doors: Sliding Doors
- Has fireplace: No
- Common walls with other units/homes: Corner Unit,End Unit
Interior area
- Total structure area: 2,188
- Total interior livable area: 1,758 sqft
Property
Parking
- Total spaces: 1
- Parking features: Garage - Attached
- Attached garage spaces: 1
Features
- Levels: Two
- Stories: 2
- Exterior features: Sidewalk
- Has view: Yes
- View description: Trees/Woods
Lot
- Size: 3,581 sqft
- Features: Corner Lot, Sidewalk
Details
- Parcel number: 202635012.0009.00001.0
- Zoning: MPUD
- Special conditions: None
Construction
Type & style
- Home type: Townhouse
- Property subtype: Townhouse
Materials
- Block
- Foundation: Slab
- Roof: Shingle
Condition
- New construction: No
- Year built: 2020
Utilities & green energy
- Sewer: Public Sewer
- Water: Public
- Utilities for property: Cable Available, Electricity Available, Phone Available, Public, Sewer Connected, Water Available
Community & neighborhood
Community
- Community features: Clubhouse, Dog Park, Fitness Center, Playground, Pool
Location
- Region: Wesley Chapel
- Subdivision: UNION PARK PH 7A & OLDWOODS AVEN
HOA & financial
HOA
- Has HOA: Yes
- HOA fee: $148 monthly
- Services included: Cable TV, Community Pool, Internet, Maintenance Grounds
- Association name: BREEZE HOME
- Association phone: 813-565-4663
- Second association name: Union Park Master
Other fees
- Pet fee: $0 monthly
Other financial information
- Total actual rent: 0
Other
Other facts
- Listing terms: Cash,Conventional,FHA
- Ownership: Fee Simple
- Road surface type: Paved
Price history
| Date | Event | Price |
|---|---|---|
| 6/21/2024 | Sold | $325,000-3%$185/sqft |
Source: | ||
| 5/15/2024 | Pending sale | $334,999$191/sqft |
Source: | ||
| 4/28/2024 | Price change | $334,999-1%$191/sqft |
Source: | ||
| 4/23/2024 | Listed for sale | $338,250+31.6%$192/sqft |
Source: | ||
| 3/30/2021 | Sold | $257,000$146/sqft |
Source: Public Record Report a problem | ||
Public tax history
| Year | Property taxes | Tax assessment |
|---|---|---|
| 2024 | $5,110 +2.9% | $252,120 |
| 2023 | $4,967 +13.6% | $252,120 +6.3% |
| 2022 | $4,374 +1.1% | $237,100 +23.3% |
Find assessor info on the county website
Neighborhood: 33543
Nearby schools
GreatSchools rating
- 6/10Double Branch Elementary SchoolGrades: PK-5Distance: 2.3 mi
- 9/10Dr. John Long Middle SchoolGrades: 6-8Distance: 2.7 mi
- 6/10Wiregrass Ranch High SchoolGrades: 9-12Distance: 3.3 mi
Schools provided by the listing agent
- Elementary: Double Branch Elementary
- Middle: John Long Middle-PO
- High: Wiregrass Ranch High-PO
Source: Stellar MLS. This data may not be complete. We recommend contacting the local school district to confirm school assignments for this home.
Get a cash offer in 3 minutes
Find out how much your home could sell for in as little as 3 minutes with a no-obligation cash offer.
Estimated market value
$303,000

