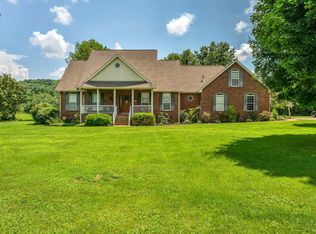Closed
$3,360,000
3285 Blazer Rd, Franklin, TN 37064
4beds
4,548sqft
Single Family Residence, Residential
Built in 2001
5.59 Acres Lot
$3,371,000 Zestimate®
$739/sqft
$7,619 Estimated rent
Home value
$3,371,000
$3.20M - $3.54M
$7,619/mo
Zestimate® history
Loading...
Owner options
Explore your selling options
What's special
A dream-like setting! There are numerous ways you can enjoy the outdoors on this beautiful five plus acres setting. You can take an afternoon dip in your inground pool and then share a meal with family and friends in your covered outdoor kitchen. And after finishing your meal, you walk over to your fish stocked pond and rest on the covered pier. The house is a one owner custom designed floorplan. Featuring a spacious wrap around front porch. The elegant double door entry leads you into the two story foyer and provides the center for the openness of the home. *Note: square footage on tax records is incorrect, see attachment for sketch of square footage calculation **Looking for a possible family compound? Ask listing agent about the availability of an adjoining property.
Zillow last checked: 8 hours ago
Listing updated: October 07, 2025 at 11:51am
Listing Provided by:
Bobby Wood CRS, GRI 615-506-3554,
RE/MAX Carriage House
Bought with:
Karen E. Brown, 296421
Brown & Brown Realty
Source: RealTracs MLS as distributed by MLS GRID,MLS#: 2890763
Facts & features
Interior
Bedrooms & bathrooms
- Bedrooms: 4
- Bathrooms: 5
- Full bathrooms: 4
- 1/2 bathrooms: 1
- Main level bedrooms: 2
Heating
- Central, Propane
Cooling
- Central Air, Electric
Appliances
- Included: Built-In Electric Oven, Built-In Gas Range, Dishwasher, Refrigerator
- Laundry: Electric Dryer Hookup, Washer Hookup
Features
- Ceiling Fan(s), Central Vacuum, Entrance Foyer, High Ceilings, Pantry, Walk-In Closet(s), Kitchen Island
- Flooring: Wood
- Basement: None,Crawl Space
- Number of fireplaces: 1
- Fireplace features: Great Room
Interior area
- Total structure area: 4,548
- Total interior livable area: 4,548 sqft
- Finished area above ground: 4,548
Property
Parking
- Total spaces: 5
- Parking features: Garage Door Opener, Garage Faces Side
- Garage spaces: 3
- Uncovered spaces: 2
Features
- Levels: Two
- Stories: 2
- Patio & porch: Porch, Covered
- Has private pool: Yes
- Pool features: In Ground
- Fencing: Partial
- Waterfront features: Pond
Lot
- Size: 5.59 Acres
- Features: Level
- Topography: Level
Details
- Parcel number: 094076 06306 00005076
- Special conditions: Standard
Construction
Type & style
- Home type: SingleFamily
- Property subtype: Single Family Residence, Residential
Materials
- Brick
- Roof: Shingle
Condition
- New construction: No
- Year built: 2001
Utilities & green energy
- Sewer: Septic Tank
- Water: Public
- Utilities for property: Electricity Available, Water Available
Community & neighborhood
Location
- Region: Franklin
- Subdivision: None
Price history
| Date | Event | Price |
|---|---|---|
| 10/6/2025 | Sold | $3,360,000-1.2%$739/sqft |
Source: | ||
| 8/18/2025 | Contingent | $3,400,000$748/sqft |
Source: | ||
| 7/24/2025 | Price change | $3,400,000-2.9%$748/sqft |
Source: | ||
| 5/24/2025 | Price change | $3,500,000-1.4%$770/sqft |
Source: | ||
| 4/28/2025 | Listed for sale | $3,550,000+1872.2%$781/sqft |
Source: Owner Report a problem | ||
Public tax history
| Year | Property taxes | Tax assessment |
|---|---|---|
| 2024 | $4,424 | $235,325 |
| 2023 | $4,424 | $235,325 |
| 2022 | $4,424 | $235,325 |
Find assessor info on the county website
Neighborhood: 37064
Nearby schools
GreatSchools rating
- 7/10Hillsboro Elementary/ Middle SchoolGrades: PK-8Distance: 3.8 mi
- 10/10Independence High SchoolGrades: 9-12Distance: 7 mi
Schools provided by the listing agent
- Elementary: Hillsboro Elementary/ Middle School
- Middle: Hillsboro Elementary/ Middle School
- High: Independence High School
Source: RealTracs MLS as distributed by MLS GRID. This data may not be complete. We recommend contacting the local school district to confirm school assignments for this home.
Get a cash offer in 3 minutes
Find out how much your home could sell for in as little as 3 minutes with a no-obligation cash offer.
Estimated market value$3,371,000
Get a cash offer in 3 minutes
Find out how much your home could sell for in as little as 3 minutes with a no-obligation cash offer.
Estimated market value
$3,371,000
