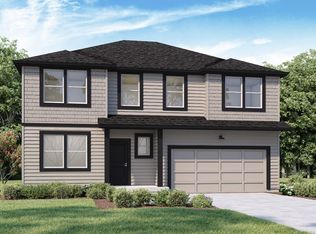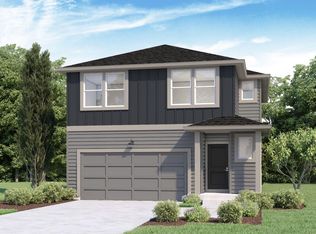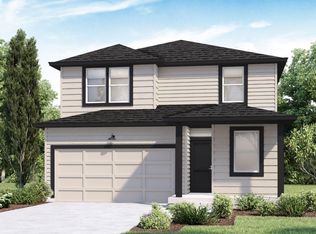Closed
$539,995
3285 N McKinnon Rd, Spokane, WA 99217
4beds
3baths
2,803sqft
Single Family Residence
Built in 2025
8,712 Square Feet Lot
$526,300 Zestimate®
$193/sqft
$2,898 Estimated rent
Home value
$526,300
$489,000 - $568,000
$2,898/mo
Zestimate® history
Loading...
Owner options
Explore your selling options
What's special
Welcome to the Carter by D.R. Horton. Spanning 2,110 square feet, the Carter boasts 4 spacious bedrooms and 2.5 beautifully appointed bathrooms. The main floor presents an open-concept layout that effortlessly connects the kitchen, dining nook, living room, and dining area, ideal for both entertaining guests and everyday living. The kitchen features a generous center island for additional workspace, sleek stainless-steel appliances, and a convenient walk-in pantry for extra storage. On the upper level, there’s a dedicated laundry room, primary suite and three more well-sized bedrooms, ensuring everyone has their own comfortable retreat. To top it off, the Carter includes a 693 square foot partial basement.
Zillow last checked: 8 hours ago
Listing updated: August 07, 2025 at 02:17pm
Listed by:
Joell Watchorn 509-601-3210,
D.R. Horton America's Builder
Source: SMLS,MLS#: 202516785
Facts & features
Interior
Bedrooms & bathrooms
- Bedrooms: 4
- Bathrooms: 3
First floor
- Level: First
Other
- Level: Second
Heating
- Electric, Forced Air, Heat Pump, Hot Water
Appliances
- Included: Free-Standing Range, Dishwasher, Microwave
Features
- Hard Surface Counters
- Basement: Partial,Unfinished,Daylight
- Has fireplace: No
Interior area
- Total structure area: 2,803
- Total interior livable area: 2,803 sqft
Property
Parking
- Total spaces: 2
- Parking features: Attached, Electric Vehicle Charging Station(s)
- Garage spaces: 2
Features
- Levels: Two
Lot
- Size: 8,712 sqft
- Features: Sprinkler - Partial, Level, Plan Unit Dev
Details
- Parcel number: 35024.1004
Construction
Type & style
- Home type: SingleFamily
- Architectural style: Craftsman
- Property subtype: Single Family Residence
Materials
- Fiber Cement
- Roof: Composition
Condition
- New construction: Yes
- Year built: 2025
Community & neighborhood
Location
- Region: Spokane
- Subdivision: Sekani West
Other
Other facts
- Listing terms: FHA,VA Loan,Conventional,Cash
- Road surface type: Paved
Price history
| Date | Event | Price |
|---|---|---|
| 8/5/2025 | Sold | $539,995$193/sqft |
Source: | ||
| 7/14/2025 | Pending sale | $539,995$193/sqft |
Source: | ||
| 5/14/2025 | Listed for sale | $539,995$193/sqft |
Source: | ||
Public tax history
| Year | Property taxes | Tax assessment |
|---|---|---|
| 2024 | $1,010 | $95,000 |
Find assessor info on the county website
Neighborhood: Riverton
Nearby schools
GreatSchools rating
- 6/10Cooper Elementary SchoolGrades: PK-5Distance: 1.2 mi
- 2/10Shaw Middle SchoolGrades: 6-8Distance: 1.9 mi
- 3/10Rogers High SchoolGrades: 9-12Distance: 2.6 mi
Schools provided by the listing agent
- District: Spokane Dist 81
Source: SMLS. This data may not be complete. We recommend contacting the local school district to confirm school assignments for this home.
Get pre-qualified for a loan
At Zillow Home Loans, we can pre-qualify you in as little as 5 minutes with no impact to your credit score.An equal housing lender. NMLS #10287.
Sell with ease on Zillow
Get a Zillow Showcase℠ listing at no additional cost and you could sell for —faster.
$526,300
2% more+$10,526
With Zillow Showcase(estimated)$536,826


