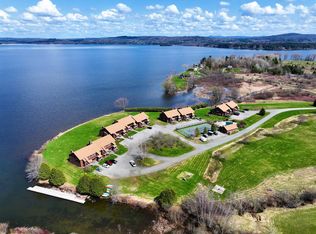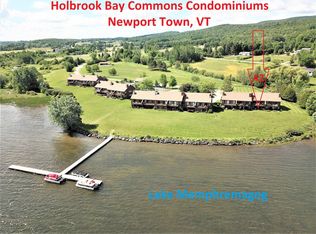This masterpiece estate in Vermont's Northeast Kingdom on Lake Memphremagog, an international waterway welcomes family and friends with 5000 square feet of living area and an inviting spirit of entertainment. The 3 bedroom, 4 bath home displays exquisite finish work with hardwood floors, cathedral ceilings with birch covered trusses and walls of windows showcasing the panoramic lake and mountain views. The main level features a gourmet kitchen with granite counter tops. high end appliances, and eating bar that opens to a formal dining room, a great room with gas fireplace and a formal sitting area with gas fireplace. All these rooms open to a maintenance free deck and a screened gazebo. The master suite with glass surround shower and dressing area has its own private deck. There is additional bedroom and bath on this level. The home's lower level adds to your perfect entertaining venue with fully outfitted media room plus in-law guest suite of bedrooms, baths, family room and kitchen. This level opens to a patio and in ground heated pool. There is an attached 2-car plus a lower level garage with workshop and a 40'X50' outbuilding . All on 6+ manicured acres with 739' of shoreline. Come see luxury minutes from Jay Peak Ski and Golf Resort.
This property is off market, which means it's not currently listed for sale or rent on Zillow. This may be different from what's available on other websites or public sources.


