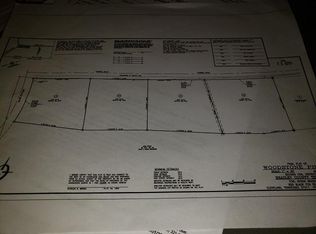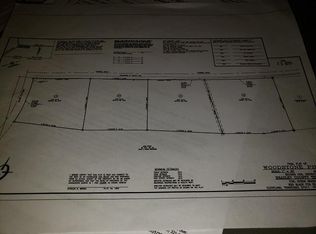Sold for $450,000
$450,000
3287 Varnell Rd SW, Cleveland, TN 37311
3beds
1,883sqft
Single Family Residence
Built in 2019
1.06 Acres Lot
$-- Zestimate®
$239/sqft
$2,140 Estimated rent
Home value
Not available
Estimated sales range
Not available
$2,140/mo
Zestimate® history
Loading...
Owner options
Explore your selling options
What's special
Price Adjustment! Welcome to 3287 Varnell Rd SW! Conveniently located close to I-75 and 9 minutes from downtown Cleveland, this charming home sits on 1.06 acres and has 3 bedrooms, 3 bathrooms and a bonus room. Suitable for one story living, with an open-floor concept, you will find the large primary suite and 2 bedrooms on the main floor, BUT it also includes a bonus room and bathroom upstairs that can be treated as a guest bedroom, office or family room! In addition to a large 2 carport garage, it has a side driveway with a 220-amp hookup for an RV or EV car. Need more space? It also comes with a large 32' x 12' shed with a built - in work bench. Spend the evenings watching the beautiful sunset on the front porch or entertaining guests in the cozy, enclosed patio in the back. A section has been newly fenced for your furry friends! The home has been meticulously maintained, has no HOA, no city taxes and a 1-minute drive to Black Fox Elementary! Make this your place to call home with gorgeous bespoke Samsung appliances (refrigerator is negotiable) and so many 2024 updates such as newly painted interior, updated floors, and under cabinet lighting. In addition, septic and hot water heater were just serviced and pressure tank replaced to provide peace of mind.
Zillow last checked: 8 hours ago
Listing updated: March 14, 2025 at 02:16pm
Listed by:
Ginny Dupuis 423-647-3341,
Keller Williams Realty,
Tim Dupuis 423-647-3343,
Keller Williams Realty
Bought with:
Mary D Carlson, 277593
Crye-Leike, REALTORS
Source: Greater Chattanooga Realtors,MLS#: 1504947
Facts & features
Interior
Bedrooms & bathrooms
- Bedrooms: 3
- Bathrooms: 3
- Full bathrooms: 3
Primary bedroom
- Level: First
Bedroom
- Level: First
Bedroom
- Level: First
Primary bathroom
- Level: First
Bathroom
- Level: First
Bathroom
- Level: Second
Bonus room
- Level: Second
Kitchen
- Level: First
Laundry
- Description: Closet
- Level: First
Living room
- Level: First
Heating
- Central
Cooling
- Central Air, Ceiling Fan(s)
Appliances
- Included: Dishwasher, Free-Standing Electric Range, Microwave
- Laundry: Laundry Closet, Electric Dryer Hookup, Main Level, Washer Hookup
Features
- Kitchen Island, Walk-In Closet(s)
- Flooring: Luxury Vinyl
- Windows: Blinds
- Has basement: No
- Number of fireplaces: 1
Interior area
- Total structure area: 1,883
- Total interior livable area: 1,883 sqft
- Finished area above ground: 1,883
- Finished area below ground: 0
Property
Parking
- Total spaces: 2
- Parking features: Concrete, Garage Door Opener
- Attached garage spaces: 2
Features
- Levels: Two
- Stories: 2
- Patio & porch: Covered, Front Porch, Patio
- Exterior features: Lighting
- Fencing: Chain Link
- Has view: Yes
- View description: Pasture
Lot
- Size: 1.06 Acres
- Dimensions: 210 x 235 x 205 x 219
- Features: Back Yard, Cleared, Front Yard, Landscaped
Details
- Additional structures: Shed(s)
- Parcel number: 064 042.18
Construction
Type & style
- Home type: SingleFamily
- Architectural style: Contemporary
- Property subtype: Single Family Residence
Materials
- Brick Veneer, Vinyl Siding
- Foundation: Slab
- Roof: Shingle
Condition
- Updated/Remodeled
- New construction: No
- Year built: 2019
Details
- Warranty included: Yes
Utilities & green energy
- Sewer: Septic Tank
- Water: Public
- Utilities for property: Cable Available, Electricity Available, Propane, Water Available
Community & neighborhood
Location
- Region: Cleveland
- Subdivision: Woodstone
Other
Other facts
- Listing terms: Cash,Conventional,FHA,VA Loan
Price history
| Date | Event | Price |
|---|---|---|
| 3/14/2025 | Sold | $450,000-1.9%$239/sqft |
Source: Greater Chattanooga Realtors #1504947 Report a problem | ||
| 3/14/2025 | Pending sale | $458,900$244/sqft |
Source: Greater Chattanooga Realtors #1504947 Report a problem | ||
| 2/17/2025 | Contingent | $458,900$244/sqft |
Source: Greater Chattanooga Realtors #1504947 Report a problem | ||
| 1/21/2025 | Price change | $458,900-2.2%$244/sqft |
Source: Greater Chattanooga Realtors #1504947 Report a problem | ||
| 1/16/2025 | Price change | $469,000-2.1%$249/sqft |
Source: Greater Chattanooga Realtors #1504947 Report a problem | ||
Public tax history
| Year | Property taxes | Tax assessment |
|---|---|---|
| 2025 | -- | $93,925 +47.5% |
| 2024 | $1,132 | $63,675 |
| 2023 | $1,132 | $63,675 |
Find assessor info on the county website
Neighborhood: South Cleveland
Nearby schools
GreatSchools rating
- 5/10Black Fox Elementary SchoolGrades: PK-5Distance: 0.3 mi
- 4/10Lake Forest Middle SchoolGrades: 6-8Distance: 4.5 mi
- 4/10Bradley Central High SchoolGrades: 9-12Distance: 3.2 mi
Schools provided by the listing agent
- Elementary: Black Fox Elementary
- Middle: Lake Forest Middle School
- High: Bradley Central High
Source: Greater Chattanooga Realtors. This data may not be complete. We recommend contacting the local school district to confirm school assignments for this home.

Get pre-qualified for a loan
At Zillow Home Loans, we can pre-qualify you in as little as 5 minutes with no impact to your credit score.An equal housing lender. NMLS #10287.

