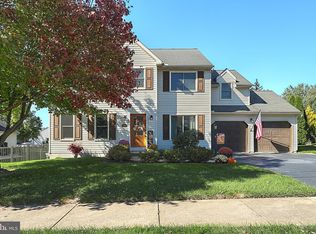Sold for $372,500 on 06/13/24
$372,500
3288 Raintree Rd, York, PA 17404
4beds
2,366sqft
Single Family Residence
Built in 1998
7,701 Square Feet Lot
$401,000 Zestimate®
$157/sqft
$2,400 Estimated rent
Home value
$401,000
$373,000 - $429,000
$2,400/mo
Zestimate® history
Loading...
Owner options
Explore your selling options
What's special
This may be the ONE! Commuting solution? I83 and Rt 30 offer access to Harrisburg, Lancaster and Baltimore. Health care for all minutes away at UPMC. Schools in the top three in York County. Just minutes away from park with countless sports and picnic venues. This home is 1852 sq ft with 514 below grade finished sq ft. Well-landscaped yard opens to rear space for garden, frisbee, horseshoes, a swing set or other fun. The deck incites barbeques. Bring your grill, your friends will follow. The bright and islanded kitchen promises the scent of favorites cooked meals to delight all who share your space. Four bedrooms (spacious primary with private bath), one and a half more baths, lots of closets, first floor laundry and a finished lower level--great for workouts, gaming, office or just chilling--round out this lovely home. Yours? Call me to take a look.
Zillow last checked: 8 hours ago
Listing updated: June 13, 2024 at 06:21am
Listed by:
Ingrid Stubbs 717-654-9074,
Iron Valley Real Estate of York County
Bought with:
MALAK DANOUR, RS371782
Keller Williams Keystone Realty
Source: Bright MLS,MLS#: PAYK2060292
Facts & features
Interior
Bedrooms & bathrooms
- Bedrooms: 4
- Bathrooms: 3
- Full bathrooms: 2
- 1/2 bathrooms: 1
- Main level bathrooms: 1
Basement
- Area: 514
Heating
- Forced Air, Natural Gas
Cooling
- Central Air, Electric
Appliances
- Included: Microwave, Dishwasher, Dryer, Refrigerator, Cooktop, Washer, Water Heater, Electric Water Heater
- Laundry: Main Level
Features
- Breakfast Area, Ceiling Fan(s), Crown Molding, Dining Area, Family Room Off Kitchen, Formal/Separate Dining Room, Eat-in Kitchen, Recessed Lighting, Walk-In Closet(s), Kitchen Island, Dry Wall
- Flooring: Ceramic Tile, Carpet, Hardwood
- Windows: Energy Efficient
- Basement: Finished,Heated,Interior Entry,Space For Rooms,Sump Pump
- Has fireplace: No
Interior area
- Total structure area: 2,366
- Total interior livable area: 2,366 sqft
- Finished area above ground: 1,852
- Finished area below ground: 514
Property
Parking
- Total spaces: 4
- Parking features: Garage Door Opener, Inside Entrance, Asphalt, Attached, Driveway
- Attached garage spaces: 2
- Uncovered spaces: 2
- Details: Garage Sqft: 480
Accessibility
- Accessibility features: Doors - Lever Handle(s), Accessible Entrance
Features
- Levels: Two
- Stories: 2
- Patio & porch: Deck, Porch
- Exterior features: Sidewalks
- Pool features: None
Lot
- Size: 7,701 sqft
- Features: Landscaped, Suburban, Unknown Soil Type
Details
- Additional structures: Above Grade, Below Grade
- Parcel number: 360001201030000000
- Zoning: RESIDENTIAL
- Special conditions: Standard
Construction
Type & style
- Home type: SingleFamily
- Architectural style: Colonial
- Property subtype: Single Family Residence
Materials
- Vinyl Siding, Aluminum Siding
- Foundation: Block
- Roof: Asphalt
Condition
- Excellent
- New construction: No
- Year built: 1998
Details
- Builder name: Keystone Builders
Utilities & green energy
- Electric: 200+ Amp Service
- Sewer: Public Sewer
- Water: Public
- Utilities for property: Electricity Available, Natural Gas Available, Water Available, Sewer Available
Community & neighborhood
Location
- Region: York
- Subdivision: Thornbury Hunt
- Municipality: MANCHESTER TWP
HOA & financial
HOA
- Has HOA: Yes
- HOA fee: $145 annually
- Services included: Common Area Maintenance
- Association name: INCH & CO.
Other
Other facts
- Listing agreement: Exclusive Right To Sell
- Listing terms: Cash,Conventional,FHA,VA Loan
- Ownership: Fee Simple
- Road surface type: Paved
Price history
| Date | Event | Price |
|---|---|---|
| 6/13/2024 | Sold | $372,500-0.7%$157/sqft |
Source: | ||
| 5/14/2024 | Pending sale | $375,000$158/sqft |
Source: | ||
| 5/11/2024 | Price change | $375,000-1.3%$158/sqft |
Source: | ||
| 5/2/2024 | Listed for sale | $379,900+90.9%$161/sqft |
Source: | ||
| 3/19/2008 | Sold | $199,000+48.2%$84/sqft |
Source: Public Record Report a problem | ||
Public tax history
| Year | Property taxes | Tax assessment |
|---|---|---|
| 2025 | $5,946 +22.1% | $181,470 +10.9% |
| 2024 | $4,871 | $163,620 |
| 2023 | $4,871 +9.3% | $163,620 |
Find assessor info on the county website
Neighborhood: 17404
Nearby schools
GreatSchools rating
- 9/10Roundtown El SchoolGrades: K-3Distance: 1.4 mi
- 7/10Central York Middle SchoolGrades: 7-8Distance: 4.6 mi
- 8/10Central York High SchoolGrades: 9-12Distance: 3.7 mi
Schools provided by the listing agent
- Middle: Central York
- High: Central York
- District: Central York
Source: Bright MLS. This data may not be complete. We recommend contacting the local school district to confirm school assignments for this home.

Get pre-qualified for a loan
At Zillow Home Loans, we can pre-qualify you in as little as 5 minutes with no impact to your credit score.An equal housing lender. NMLS #10287.
Sell for more on Zillow
Get a free Zillow Showcase℠ listing and you could sell for .
$401,000
2% more+ $8,020
With Zillow Showcase(estimated)
$409,020