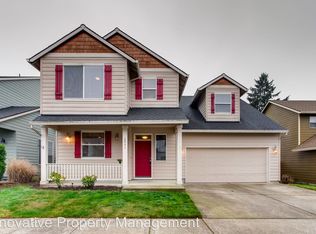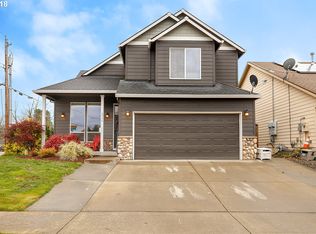OFFERS DUE: Sunday 9/27 @ 4 PM. Beautifully updated & remodeled Craftsman Dayranch w/mountain views on large lot in desirable SE Gresham neighborhood! this home features slab granite, hickory cabinets, SS appliances, quartz, gorgeous hardwoods throughout the main, huge bonus room, covered patio, 2 family rooms & 2 fireplaces! Large deck off the dining room perfect for summertime BBQ's over looking the large fully fenced backyard on a private corner lot! OPEN HOUSE SATURDAY FROM 11AM-2PM.
This property is off market, which means it's not currently listed for sale or rent on Zillow. This may be different from what's available on other websites or public sources.

