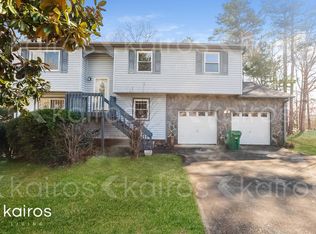Closed
$320,000
3288 Tarragon Dr, Decatur, GA 30034
4beds
2,104sqft
Single Family Residence
Built in 1981
0.3 Acres Lot
$313,100 Zestimate®
$152/sqft
$1,797 Estimated rent
Home value
$313,100
$288,000 - $338,000
$1,797/mo
Zestimate® history
Loading...
Owner options
Explore your selling options
What's special
SELLERS ARE OFFERING $10,000 TOWARDS BUYER'S CLOSING COST OR RATE BUY DOWN. Welcome to your dream home! This beautifully remodeled 4-bedroom, 3-bathroom residence offers a perfect blend of luxury and comfortable living. The open-concept main level features a spacious living area with beautiful fire place and a spacious & bright dinning room, a gourmet kitchen with high end SS appliances , and granite countertops. The serene primary bedroom includes an elegant ensuite with a brand new bathroom with double vanities. While the two additional bedrooms with new floors and a second brand new full bath complete the main floor, the lower level offers a private guest bedroom with a full bathroom and a family room perfect for entertaining. The property was 80% gutted out and the upgrades include new LVP floors in all bedrooms, Porcelain tiles in all bathrooms, new paint inside and out, new interior doors and completely updated duct system through out the house, all new insulation and all new double pane windows for low energy cost and a water proofed crawl space. All the HVAC, roof and sewer line are all in great shape! The fenced backyard provides an ample space for outdoor activities. Schedule your showing to view this gem today!
Zillow last checked: 8 hours ago
Listing updated: October 09, 2025 at 07:18am
Listed by:
Kebreab Samuel 651-315-9972,
Virtual Properties Realty.com
Bought with:
Kathy Lane, 298518
Century 21 Crowe Realty
Source: GAMLS,MLS#: 10590451
Facts & features
Interior
Bedrooms & bathrooms
- Bedrooms: 4
- Bathrooms: 3
- Full bathrooms: 3
- Main level bathrooms: 1
- Main level bedrooms: 1
Dining room
- Features: Seats 12+
Kitchen
- Features: Breakfast Bar, Solid Surface Counters
Heating
- Central
Cooling
- Central Air
Appliances
- Included: Dishwasher, Refrigerator
- Laundry: Other
Features
- Double Vanity
- Flooring: Tile, Vinyl
- Windows: Double Pane Windows
- Basement: None
- Number of fireplaces: 1
- Fireplace features: Gas Starter, Living Room
- Common walls with other units/homes: No Common Walls
Interior area
- Total structure area: 2,104
- Total interior livable area: 2,104 sqft
- Finished area above ground: 2,104
- Finished area below ground: 0
Property
Parking
- Total spaces: 2
- Parking features: Garage, Garage Door Opener
- Has garage: Yes
Features
- Levels: Multi/Split
- Patio & porch: Porch
- Exterior features: Other
- Fencing: Chain Link
- Has view: Yes
- View description: City
- Body of water: None
Lot
- Size: 0.30 Acres
- Features: Other
Details
- Additional structures: Garage(s)
- Parcel number: 15 066 09 013
- Special conditions: Investor Owned
Construction
Type & style
- Home type: SingleFamily
- Architectural style: Other
- Property subtype: Single Family Residence
Materials
- Concrete
- Foundation: Block
- Roof: Composition
Condition
- Updated/Remodeled
- New construction: No
- Year built: 1981
Details
- Warranty included: Yes
Utilities & green energy
- Sewer: Public Sewer
- Water: Public
- Utilities for property: Cable Available, Electricity Available, High Speed Internet, Natural Gas Available, Sewer Available
Green energy
- Energy efficient items: Appliances, Insulation
Community & neighborhood
Security
- Security features: Carbon Monoxide Detector(s), Smoke Detector(s)
Community
- Community features: None
Location
- Region: Decatur
- Subdivision: Benton Harbor
HOA & financial
HOA
- Has HOA: No
- Services included: None
Other
Other facts
- Listing agreement: Exclusive Right To Sell
- Listing terms: Cash,Conventional,FHA,VA Loan
Price history
| Date | Event | Price |
|---|---|---|
| 10/7/2025 | Sold | $320,000+100%$152/sqft |
Source: | ||
| 3/7/2025 | Sold | $160,000+9597%$76/sqft |
Source: Public Record Report a problem | ||
| 8/10/2018 | Sold | $1,650-98.6%$1/sqft |
Source: | ||
| 5/17/2007 | Sold | $120,724+28.4%$57/sqft |
Source: Public Record Report a problem | ||
| 3/7/2000 | Sold | $94,000+889.5%$45/sqft |
Source: Public Record Report a problem | ||
Public tax history
| Year | Property taxes | Tax assessment |
|---|---|---|
| 2025 | $4,940 +0% | $102,439 |
| 2024 | $4,939 +1.1% | $102,439 0% |
| 2023 | $4,887 +62.5% | $102,440 +69.4% |
Find assessor info on the county website
Neighborhood: 30034
Nearby schools
GreatSchools rating
- 4/10Chapel Hill Elementary SchoolGrades: PK-5Distance: 0.5 mi
- 6/10Chapel Hill Middle SchoolGrades: 6-8Distance: 0.3 mi
- 4/10Southwest Dekalb High SchoolGrades: 9-12Distance: 1.6 mi
Schools provided by the listing agent
- Elementary: Chapel Hill
- Middle: Chapel Hill
- High: Southwest Dekalb
Source: GAMLS. This data may not be complete. We recommend contacting the local school district to confirm school assignments for this home.
Get a cash offer in 3 minutes
Find out how much your home could sell for in as little as 3 minutes with a no-obligation cash offer.
Estimated market value$313,100
Get a cash offer in 3 minutes
Find out how much your home could sell for in as little as 3 minutes with a no-obligation cash offer.
Estimated market value
$313,100
