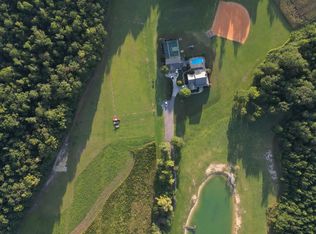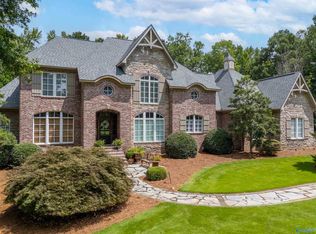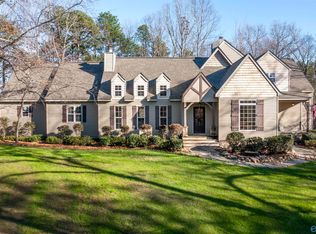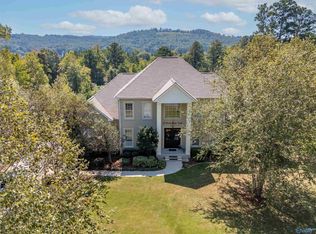Beautiful home in Southside, AL across from the Coosa River on 3.4 acres. Complete with Workshop/Storage, Pool, Pavilion with TV, Stocked Pond and a short drive to the Marina, restaurants and shopping.
Hardwood floors, featuring a Kitchen with tiled floors and granite countertops; built in refreshment center with under counter refrigerator, walk-in pantry & tons of cabinets with breakfast area.
Oversized Master BR/BA. 2 BR’s can be found on the opposite side of the home and Jack & Jill BA. Upstairs has an additional BR/BA with large Bonus RM.
Separate drive takes you to a heated & cooled detached 4 cars garage and workshop with vehicle lift and an air compressor. Connected to the workshop is a Large Metal Carport with cement slab, including hook-up.
Upgrades: Security system, intercom with radio and DVD player, Generac generator, Rain Soft water system, Central Vac, circulating tankless gas water heater, gutter guards and in-ground storm shelter. 3.4 +/- acres with zoysia grass, outside LED lighting, exquisite landscaping, corral fence, and a well stocked pond with a dock and a fountain.
Renovation - 2009
New roof - 2019
Additions 2022 - In-ground gunite salt water Pool, 20’x30’ Pavilion with TV and wood burning Fireplace.
For sale by owner
Price cut: $12.3K (11/12)
$939,900
3289 Hampton Rd W, Southside, AL 35907
4beds
4,579sqft
Est.:
SingleFamily
Built in 1995
3.4 Acres Lot
$938,900 Zestimate®
$205/sqft
$-- HOA
What's special
Wood burning fireplaceStocked pondWalk-in pantryPavilion with tvHardwood floorsCorral fenceOutside led lighting
What the owner loves about this home
Plenty of your own space in the cul-de-sac to relax and enjoy the scenery and animal life. Separate drive ways provide easy access to the house and the outside workshop/storage building.
- 129 days |
- 993 |
- 43 |
Listed by:
Property Owner (336) 899-6465
Facts & features
Interior
Bedrooms & bathrooms
- Bedrooms: 4
- Bathrooms: 5
- Full bathrooms: 4
- 1/2 bathrooms: 1
Heating
- Forced air, Heat pump, Electric, Gas
Cooling
- Central
Appliances
- Included: Dishwasher, Dryer, Freezer, Garbage disposal, Microwave, Range / Oven, Refrigerator, Washer
Features
- Flooring: Tile, Carpet, Concrete, Hardwood
- Has fireplace: Yes
Interior area
- Total interior livable area: 4,579 sqft
Video & virtual tour
Property
Parking
- Total spaces: 6
- Parking features: Garage - Attached, Garage - Detached
Features
- Exterior features: Brick
- Has view: Yes
- View description: Water
- Has water view: Yes
- Water view: Water
Lot
- Size: 3.4 Acres
Details
- Parcel number: 1508330001162000
Construction
Type & style
- Home type: SingleFamily
Materials
- Wood
- Foundation: Other
- Roof: Asphalt
Condition
- New construction: No
- Year built: 1995
Community & HOA
Location
- Region: Southside
Financial & listing details
- Price per square foot: $205/sqft
- Tax assessed value: $619,900
- Date on market: 9/8/2025
Estimated market value
$938,900
$892,000 - $986,000
$4,287/mo
Price history
Price history
| Date | Event | Price |
|---|---|---|
| 11/12/2025 | Price change | $939,900-1.3%$205/sqft |
Source: Owner Report a problem | ||
| 9/8/2025 | Listed for sale | $952,225-2.3%$208/sqft |
Source: Owner Report a problem | ||
| 9/5/2025 | Listing removed | $975,000$213/sqft |
Source: | ||
| 7/14/2025 | Price change | $975,000-2.5%$213/sqft |
Source: | ||
| 6/19/2025 | Listed for sale | $1,000,000+10.4%$218/sqft |
Source: | ||
Public tax history
Public tax history
| Year | Property taxes | Tax assessment |
|---|---|---|
| 2025 | -- | $60,100 +7% |
| 2024 | -- | $56,180 |
| 2023 | -- | $56,180 +21.9% |
Find assessor info on the county website
BuyAbility℠ payment
Est. payment
$5,155/mo
Principal & interest
$4411
Property taxes
$415
Home insurance
$329
Climate risks
Neighborhood: 35907
Nearby schools
GreatSchools rating
- 10/10Southside Elementary SchoolGrades: PK-5Distance: 1.8 mi
- 5/10Rainbow Middle SchoolGrades: 6-8Distance: 2.6 mi
- 5/10Southside High SchoolGrades: PK,9-12Distance: 1.9 mi
- Loading




