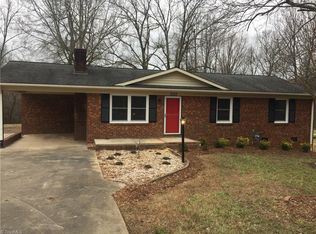Sold for $359,000 on 06/13/25
$359,000
3289 Tyro Rd, Lexington, NC 27295
3beds
1,496sqft
Stick/Site Built, Residential, Single Family Residence
Built in 1999
-- sqft lot
$367,200 Zestimate®
$--/sqft
$1,646 Estimated rent
Home value
$367,200
$308,000 - $433,000
$1,646/mo
Zestimate® history
Loading...
Owner options
Explore your selling options
What's special
Rare opportunity to own a true southern gem. Iconic Charleston Style Cottage welcomes you with vinyl shakes, large bay window, copper Coppola & charming covered front porch. Pristine landscaping is showcased as you enter the custom brick and concrete drive. A custom garage with diamond plate flooring. A fenced-in back yard, relaxing back deck, automatic timed irrigation and inground lighting, outside accent lighting beacons you to to continue inside. . Beautiful vaulted ceiling in the great room, natural gas fireplace and modern open concept to your dining and gourmet kitchen. Custom Tile floors and engineered hardwood throughout. Spacious Master Bedroom with ensuite custom bath offers walk-in shower, jetted jacuzzi tub and separate urinal for the men Walls in both bathrooms feature 4 ft custom tile walls. Newly remodeled guest bath also provides a walk-in shower and remote automatic smart Bidet toilet. SELLER IS OFFERING $3,500.00 TO BUYER TO ACCOMADATE MAKING THIS HOME THEIR OWN!!
Zillow last checked: 8 hours ago
Listing updated: June 18, 2025 at 12:53pm
Listed by:
Deborah Cross 336-775-6280,
Price REALTORS - NC Hwy 8
Bought with:
Angie Wilmoth, 296559
Realty One Group Results
Source: Triad MLS,MLS#: 1174176 Originating MLS: High Point
Originating MLS: High Point
Facts & features
Interior
Bedrooms & bathrooms
- Bedrooms: 3
- Bathrooms: 2
- Full bathrooms: 2
- Main level bathrooms: 2
Primary bedroom
- Level: Main
- Dimensions: 11.33 x 20.5
Bedroom 2
- Level: Main
- Dimensions: 11.75 x 15
Bedroom 3
- Level: Main
- Dimensions: 11.33 x 9.92
Dining room
- Level: Main
- Dimensions: 11.25 x 11
Great room
- Level: Main
- Dimensions: 15.17 x 18.42
Kitchen
- Level: Main
- Dimensions: 11.25 x 11.75
Heating
- Fireplace(s), Heat Pump, Electric, Natural Gas
Cooling
- Central Air, Heat Pump
Appliances
- Included: Trash Compactor, Dishwasher, Range Hood, Gas Water Heater
- Laundry: Dryer Connection, Washer Hookup
Features
- Ceiling Fan(s), Separate Shower, Tile Counters, Vaulted Ceiling(s)
- Flooring: Tile, Wood
- Basement: Crawl Space
- Attic: Pull Down Stairs
- Number of fireplaces: 1
- Fireplace features: Gas Log, Great Room
Interior area
- Total structure area: 1,496
- Total interior livable area: 1,496 sqft
- Finished area above ground: 1,496
Property
Parking
- Total spaces: 2
- Parking features: Driveway, Garage, Garage Door Opener, Attached
- Attached garage spaces: 2
- Has uncovered spaces: Yes
Features
- Levels: One
- Stories: 1
- Exterior features: Lighting
- Pool features: None
- Fencing: Fenced
Lot
- Dimensions: 100 x 201.10 x 100 x 202.21
- Features: Not in Flood Zone
Details
- Parcel number: 18024E00E0005
- Zoning: RS
- Special conditions: Owner Sale
Construction
Type & style
- Home type: SingleFamily
- Architectural style: Cottage
- Property subtype: Stick/Site Built, Residential, Single Family Residence
Materials
- Vinyl Siding
Condition
- Year built: 1999
Utilities & green energy
- Sewer: Septic Tank
- Water: Public
Community & neighborhood
Location
- Region: Lexington
- Subdivision: Swicegood Estates
Other
Other facts
- Listing agreement: Exclusive Right To Sell
Price history
| Date | Event | Price |
|---|---|---|
| 6/13/2025 | Sold | $359,000-5.3% |
Source: | ||
| 5/4/2025 | Pending sale | $379,000 |
Source: | ||
| 4/7/2025 | Price change | $379,000-2.7% |
Source: | ||
| 3/22/2025 | Listed for sale | $389,700 |
Source: | ||
Public tax history
| Year | Property taxes | Tax assessment |
|---|---|---|
| 2025 | $1,009 +38.2% | $162,800 |
| 2024 | $730 -27.6% | $162,800 |
| 2023 | $1,009 | $162,800 |
Find assessor info on the county website
Neighborhood: 27295
Nearby schools
GreatSchools rating
- 5/10Tyro ElementaryGrades: PK-5Distance: 2.8 mi
- 5/10Tyro MiddleGrades: 6-8Distance: 0.2 mi
- 3/10West Davidson HighGrades: 9-12Distance: 0.1 mi
Schools provided by the listing agent
- Elementary: Tyro
- Middle: West
- High: West Davidson
Source: Triad MLS. This data may not be complete. We recommend contacting the local school district to confirm school assignments for this home.
Get a cash offer in 3 minutes
Find out how much your home could sell for in as little as 3 minutes with a no-obligation cash offer.
Estimated market value
$367,200
Get a cash offer in 3 minutes
Find out how much your home could sell for in as little as 3 minutes with a no-obligation cash offer.
Estimated market value
$367,200
