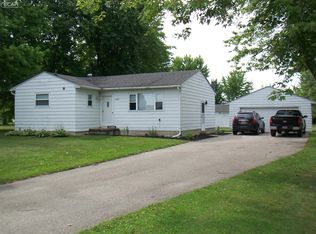Sold for $157,000
$157,000
3289 W Stanley Rd, Mount Morris, MI 48458
2beds
1,959sqft
Single Family Residence
Built in 1968
3.55 Acres Lot
$179,600 Zestimate®
$80/sqft
$1,139 Estimated rent
Home value
$179,600
$165,000 - $194,000
$1,139/mo
Zestimate® history
Loading...
Owner options
Explore your selling options
What's special
Beautiful 3.6 acres with lots of woods, some cleared land, and wildlife galore. Delaney Creek adjoins this spacious partially fenced yard with apple and plum trees, grape vines and raspberries. Unique raised ranch with huge family room, at home hair salon and open floor plan. 3rd bedroom in day window lower level. Newer roof (2019), furnace (2019), exterior paint (2022), carpet (2023), hot water heater (3 yrs) and interior paint. Porcelain foyer floor and front door (2020). Exclude: salon mirror and sink. Include: family room stove.
Zillow last checked: 8 hours ago
Listing updated: January 29, 2024 at 08:03am
Listed by:
Lucy W Ham 810-659-6569,
Ham Group Realty
Bought with:
, 6501448665
Keller Williams Paint Creek
Source: MiRealSource,MLS#: 50120562 Originating MLS: East Central Association of REALTORS
Originating MLS: East Central Association of REALTORS
Facts & features
Interior
Bedrooms & bathrooms
- Bedrooms: 2
- Bathrooms: 1
- Full bathrooms: 1
Bedroom 1
- Features: Wood
- Level: Entry
- Area: 132
- Dimensions: 12 x 11
Bedroom 2
- Features: Wood
- Level: Entry
- Area: 130
- Dimensions: 13 x 10
Bathroom 1
- Features: Vinyl
- Level: Entry
- Area: 45
- Dimensions: 9 x 5
Dining room
- Features: Wood
- Level: Entry
Family room
- Features: Carpet
- Level: Entry
- Area: 504
- Dimensions: 24 x 21
Kitchen
- Features: Ceramic
- Level: Entry
- Area: 120
- Dimensions: 12 x 10
Living room
- Features: Wood
- Level: Entry
- Area: 253
- Dimensions: 23 x 11
Heating
- Forced Air, Natural Gas
Cooling
- Ceiling Fan(s)
Appliances
- Included: Refrigerator, Gas Water Heater
- Laundry: First Floor Laundry, Entry
Features
- Flooring: Wood, Carpet, Ceramic Tile, Vinyl
- Basement: Daylight,Partially Finished,Concrete
- Has fireplace: No
Interior area
- Total structure area: 2,491
- Total interior livable area: 1,959 sqft
- Finished area above ground: 1,651
- Finished area below ground: 308
Property
Features
- Levels: One
- Stories: 1
- Patio & porch: Deck
- Fencing: Fenced
- Frontage type: Road
- Frontage length: 165
Lot
- Size: 3.55 Acres
- Dimensions: 165 x 937
- Features: Wooded
Details
- Additional structures: Shed(s)
- Parcel number: 1415100003
- Special conditions: Private
Construction
Type & style
- Home type: SingleFamily
- Architectural style: Raised Ranch,Ranch
- Property subtype: Single Family Residence
Materials
- Brick, Wood Siding
- Foundation: Basement, Concrete Perimeter
Condition
- Year built: 1968
Utilities & green energy
- Sewer: Public Sanitary
- Water: Public
- Utilities for property: Cable/Internet Avail.
Community & neighborhood
Location
- Region: Mount Morris
- Subdivision: 0
Other
Other facts
- Listing agreement: Exclusive Right To Sell
- Listing terms: Cash,Conventional
- Road surface type: Paved
Price history
| Date | Event | Price |
|---|---|---|
| 1/26/2024 | Sold | $157,000-10.2%$80/sqft |
Source: | ||
| 12/22/2023 | Pending sale | $174,900$89/sqft |
Source: | ||
| 11/14/2023 | Price change | $174,900-2.8%$89/sqft |
Source: | ||
| 11/7/2023 | Price change | $180,000-2.7%$92/sqft |
Source: | ||
| 10/23/2023 | Price change | $185,000-2.6%$94/sqft |
Source: | ||
Public tax history
| Year | Property taxes | Tax assessment |
|---|---|---|
| 2024 | $2,252 | $75,800 +17.3% |
| 2023 | -- | $64,600 +10.2% |
| 2022 | -- | $58,600 +9.7% |
Find assessor info on the county website
Neighborhood: 48458
Nearby schools
GreatSchools rating
- 2/10Montague Elementary SchoolGrades: 4-5Distance: 2.4 mi
- 3/10Mt. Morris Junior High SchoolGrades: 6-8Distance: 3.1 mi
- 4/10E.A. Johnson Memorial H.S.Grades: 9-12Distance: 1.9 mi
Schools provided by the listing agent
- District: Mt.Morris Consolidated Schools
Source: MiRealSource. This data may not be complete. We recommend contacting the local school district to confirm school assignments for this home.
Get a cash offer in 3 minutes
Find out how much your home could sell for in as little as 3 minutes with a no-obligation cash offer.
Estimated market value$179,600
Get a cash offer in 3 minutes
Find out how much your home could sell for in as little as 3 minutes with a no-obligation cash offer.
Estimated market value
$179,600
