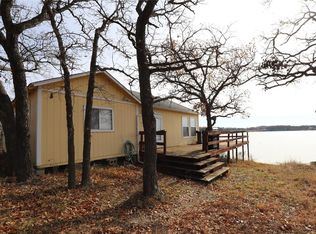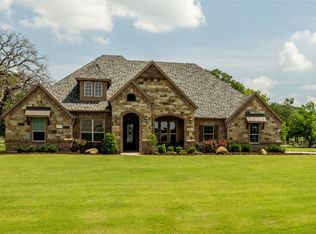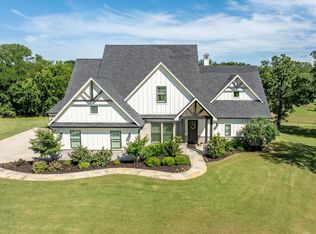Sold
Price Unknown
329 Busey Blvd, Decatur, TX 76234
5beds
4,440sqft
Single Family Residence
Built in 2004
2 Acres Lot
$1,177,500 Zestimate®
$--/sqft
$5,194 Estimated rent
Home value
$1,177,500
$1.11M - $1.26M
$5,194/mo
Zestimate® history
Loading...
Owner options
Explore your selling options
What's special
JAN 6th OPEN HOUSE CANCELLED..in process of executing contract. Stunning estate on 2 acres with a pond! Enjoy the abundance of space inside & out with peace & tranquility in luxury. Upon entering the iron front door, you will notice the soaring 20ft ceiling, curved staircase, & wall of windows overlooking the backyard, pool, & pond. Handscraped hardwood floors throughout, exotic granite, double crown molding, wine grotto w iron door. Kitchen features stone bar, butlers pantry, Viking appliances, pot filler, & prep sink. Primary suite has a stunning view of the pond & pool w dual sided fireplace! Primary bath features dual vanities, Texas sized closet with a *secret door* Game room upstairs with wet bar & ice maker. Three additional bedrooms upstairs; One with en-suite bath & others connected w Jack & Jill bath. Private well; Outdoor Kitchen & Patio is perfect for entertaining with fireplace, seating area, & firepit area. Saltwater play pool w spa & waterfall. Abundance of wildlife
Zillow last checked: 8 hours ago
Listing updated: June 19, 2025 at 06:05pm
Listed by:
Melissa Canterbury 0569341 817-689-2888,
Great Western Realty 817-689-2888
Bought with:
Non-Mls Member
NON MLS
Source: NTREIS,MLS#: 20501327
Facts & features
Interior
Bedrooms & bathrooms
- Bedrooms: 5
- Bathrooms: 5
- Full bathrooms: 4
- 1/2 bathrooms: 1
Primary bedroom
- Features: Closet Cabinetry, Dual Sinks, En Suite Bathroom, Fireplace, Linen Closet, Separate Shower, Walk-In Closet(s)
- Level: First
- Dimensions: 18 x 15
Bedroom
- Features: Split Bedrooms, Walk-In Closet(s)
- Level: First
- Dimensions: 13 x 12
Bedroom
- Features: Split Bedrooms, Walk-In Closet(s)
- Level: Second
- Dimensions: 12 x 13
Bedroom
- Features: En Suite Bathroom, Split Bedrooms, Walk-In Closet(s)
- Level: Second
- Dimensions: 17 x 17
Bedroom
- Features: Built-in Features, En Suite Bathroom, Walk-In Closet(s)
- Level: Second
- Dimensions: 15 x 12
Dining room
- Level: First
- Dimensions: 11 x 15
Game room
- Features: Built-in Features
- Level: Second
- Dimensions: 17 x 14
Kitchen
- Features: Breakfast Bar, Built-in Features, Butler's Pantry, Dual Sinks, Eat-in Kitchen, Kitchen Island, Pantry, Pot Filler, Stone Counters, Sink
- Level: First
- Dimensions: 17 x 17
Living room
- Features: Fireplace
- Level: First
- Dimensions: 20 x 13
Living room
- Features: Built-in Features, Fireplace
- Level: First
- Dimensions: 20 x 16
Office
- Features: Built-in Features
- Level: First
- Dimensions: 13 x 13
Utility room
- Features: Built-in Features, Utility Room, Utility Sink
- Level: First
- Dimensions: 12 x 7
Other
- Features: Built-in Features
- Level: First
- Dimensions: 6 x 4
Heating
- Central, Propane, Natural Gas, Zoned
Cooling
- Central Air, Ceiling Fan(s), Electric, Zoned
Appliances
- Included: Some Gas Appliances, Built-In Refrigerator, Dishwasher, Disposal, Gas Range, Gas Water Heater, Ice Maker, Microwave, Plumbed For Gas, Range, Some Commercial Grade, Trash Compactor, Tankless Water Heater, Warming Drawer
- Laundry: Washer Hookup, Electric Dryer Hookup, Laundry in Utility Room
Features
- Built-in Features, Chandelier, Decorative/Designer Lighting Fixtures, Eat-in Kitchen, Kitchen Island, Pantry, Walk-In Closet(s)
- Flooring: Carpet, Ceramic Tile, Wood
- Windows: Bay Window(s), Window Coverings
- Has basement: No
- Number of fireplaces: 3
- Fireplace features: Gas Starter, Primary Bedroom, See Through, Stone, Wood Burning
Interior area
- Total interior livable area: 4,440 sqft
Property
Parking
- Total spaces: 3
- Parking features: Additional Parking, Circular Driveway, Concrete, Door-Single, Garage, Garage Door Opener
- Garage spaces: 3
- Has uncovered spaces: Yes
Features
- Levels: Two
- Stories: 2
- Patio & porch: Balcony, Covered
- Exterior features: Balcony, Outdoor Grill, Rain Gutters
- Pool features: Gunite, In Ground, Pool, Pool/Spa Combo, Salt Water, Water Feature
- Waterfront features: Canal Access
Lot
- Size: 2 Acres
- Residential vegetation: Grassed, Partially Wooded
Details
- Additional structures: Second Garage, Outdoor Kitchen
- Parcel number: A0152000315
Construction
Type & style
- Home type: SingleFamily
- Architectural style: Other,Detached
- Property subtype: Single Family Residence
Materials
- Brick
- Foundation: Slab
- Roof: Composition
Condition
- Year built: 2004
Utilities & green energy
- Sewer: Aerobic Septic
- Water: Well
- Utilities for property: Septic Available, Water Available
Community & neighborhood
Security
- Security features: Fire Alarm, Smoke Detector(s)
Community
- Community features: Gated, Lake
Location
- Region: Decatur
- Subdivision: Seven Wires
Other
Other facts
- Listing terms: Assumable,Cash,Conventional,FHA,VA Loan
- Road surface type: Gravel
Price history
| Date | Event | Price |
|---|---|---|
| 5/6/2024 | Sold | -- |
Source: NTREIS #20501327 Report a problem | ||
| 1/5/2024 | Pending sale | $1,155,000$260/sqft |
Source: NTREIS #20501327 Report a problem | ||
| 12/29/2023 | Listed for sale | $1,155,000+35.9%$260/sqft |
Source: NTREIS #20501327 Report a problem | ||
| 12/8/2021 | Sold | -- |
Source: Ebby Halliday solds #14701369_76234 Report a problem | ||
| 11/14/2021 | Pending sale | $850,000$191/sqft |
Source: NTREIS #14701369 Report a problem | ||
Public tax history
| Year | Property taxes | Tax assessment |
|---|---|---|
| 2025 | -- | $1,085,589 +4.6% |
| 2024 | $11,840 -5.7% | $1,037,977 -0.1% |
| 2023 | $12,551 | $1,038,906 +14.1% |
Find assessor info on the county website
Neighborhood: 76234
Nearby schools
GreatSchools rating
- 4/10Rann Elementary SchoolGrades: PK-5Distance: 3 mi
- 5/10McCarroll Middle SchoolGrades: 6-8Distance: 3.2 mi
- 5/10Decatur High SchoolGrades: 9-12Distance: 4.6 mi
Schools provided by the listing agent
- Elementary: Rann
- Middle: Decatur
- High: Decatur
- District: Decatur ISD
Source: NTREIS. This data may not be complete. We recommend contacting the local school district to confirm school assignments for this home.
Get a cash offer in 3 minutes
Find out how much your home could sell for in as little as 3 minutes with a no-obligation cash offer.
Estimated market value$1,177,500
Get a cash offer in 3 minutes
Find out how much your home could sell for in as little as 3 minutes with a no-obligation cash offer.
Estimated market value
$1,177,500


