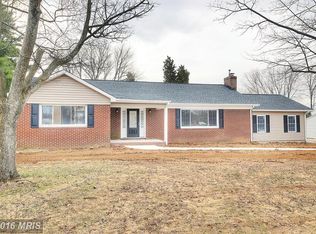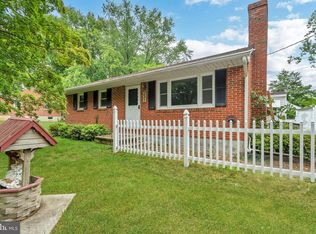Sit on your ROCKING CHAIR FRONT PORCH and look out over lush green landscaping. Relax by your LIVING ROOM FIREPLACE with picture window and CUSTOM-CRAFTED BUILT-INS. Spacious kitchen features GRANITE COUNTERS, BREAKFAST BAR, GLASS TILE BACKSPLASH, STAINLESS GAS RANGE, appliances, and ample storage in solid knotty pine cabinetry. Gleaming pegged HARDWOOD FLOORS carry throughout inviting dining room, sunny den/home office, and MAIN FLOOR OWNER'S SUITE. Dutch doors carry breezes out through SCREENED PORCH past Georgetown brick patio to EXPANSIVE FLAT YARD with mature plantings, raised garden beds, and room for expansion, entertaining or play. COMPLETELY REMODELED UPPER LEVEL features two spacious bedrooms and a bonus room for home office, crafts or homeschooling. DAYLIGHT LOWER LEVEL adds ample storage, flexible space for exercise, guests, or play, and additional powder room. [Feel like you're getting away from it all while enjoying quick access to Route 1 stores, businesses, and amenities
This property is off market, which means it's not currently listed for sale or rent on Zillow. This may be different from what's available on other websites or public sources.

