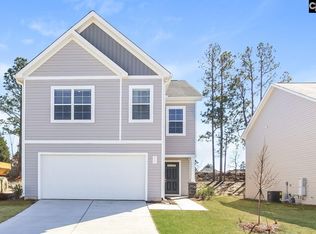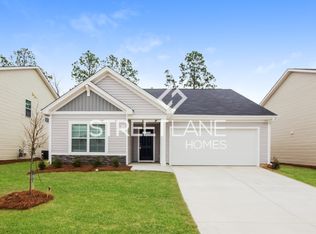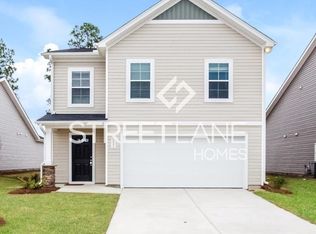Sold for $259,400 on 10/28/25
$259,400
329 Chetsley Dr, Lexington, SC 29073
3beds
1,700sqft
Other
Built in 2022
5,662.8 Square Feet Lot
$258,500 Zestimate®
$153/sqft
$2,023 Estimated rent
Home value
$258,500
$240,000 - $279,000
$2,023/mo
Zestimate® history
Loading...
Owner options
Explore your selling options
What's special
Welcome to Cannon Springs! Discover the Magnolia, a stylish one-story home that embodied energy efficiency and modern comfort. With 3 beds and 2 baths, it offers a perfect space to thrive. The open concept layout seamlessly connects the kitchen, dining, and great room, while the chef's kitchen boasts granite countertops and an island. The master suite features an adjoining bath and a spacious walk-in closet. Two additional bedrooms provide comfort and privacy, with a shared full bath. The laundry room is conveniently placed, and the 2-car garage offers ample storage. Enjoy energy-efficient features like a tankless water heater and Low EWindows. Frigidaire appliances elevate the kitchen's luxury. Join the Cannon Springs community for an exceptional lifestyle. Disclaimer: CMLS has not reviewed and, therefore, does not endorse vendors who may appear in listings.
Zillow last checked: 8 hours ago
Source: EXIT Realty broker feed,MLS#: 607995
Facts & features
Interior
Bedrooms & bathrooms
- Bedrooms: 3
- Bathrooms: 2
- Full bathrooms: 2
Heating
- Heat Pump
Features
- Basement:
- Has fireplace: No
Interior area
- Total structure area: 1,700
- Total interior livable area: 1,700 sqft
Property
Lot
- Size: 5,662 sqft
Details
- Parcel number: 00761201123
Construction
Type & style
- Home type: SingleFamily
- Property subtype: Other
Condition
- Year built: 2022
Community & neighborhood
Location
- Region: Lexington
Price history
| Date | Event | Price |
|---|---|---|
| 10/28/2025 | Sold | $259,400$153/sqft |
Source: Public Record Report a problem | ||
| 7/7/2025 | Listed for sale | $259,400$153/sqft |
Source: | ||
| 5/9/2025 | Pending sale | $259,400$153/sqft |
Source: | ||
| 5/8/2025 | Listed for sale | $259,400$153/sqft |
Source: | ||
Public tax history
| Year | Property taxes | Tax assessment |
|---|---|---|
| 2023 | $5,284 | $10,753 |
| 2022 | -- | -- |
| 2021 | -- | -- |
Find assessor info on the county website
Neighborhood: 29073
Nearby schools
GreatSchools rating
- 4/10Carolina Springs Elementary SchoolGrades: PK-5Distance: 0.9 mi
- 4/10Carolina Springs Middle SchoolGrades: 6-8Distance: 0.4 mi
- 4/10White Knoll High SchoolGrades: 9-12Distance: 1.4 mi
Get a cash offer in 3 minutes
Find out how much your home could sell for in as little as 3 minutes with a no-obligation cash offer.
Estimated market value
$258,500
Get a cash offer in 3 minutes
Find out how much your home could sell for in as little as 3 minutes with a no-obligation cash offer.
Estimated market value
$258,500


