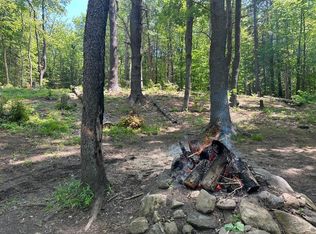Closed
Listed by:
Jon Tourville,
BHG Masiello Brattleboro 802-257-1111
Bought with: BHG Masiello Brattleboro
$229,900
329 Deer Hill Road, Whitingham, VT 05361
2beds
952sqft
Ranch
Built in 1968
1 Acres Lot
$264,700 Zestimate®
$241/sqft
$2,221 Estimated rent
Home value
$264,700
$249,000 - $283,000
$2,221/mo
Zestimate® history
Loading...
Owner options
Explore your selling options
What's special
Welcome to 329 Deer Hill Road, a charming home nestled in a private clearing on a peaceful dead-end street. This home offers a comfortable and inviting atmosphere, featuring 2 bedrooms and 1 bath with wood stove, making it the perfect retreat for those seeking serenity. As you step inside, you'll immediately appreciate the open floor concept, which creates a seamless flow throughout the main living areas, and new hard wood flooring in kitchen. The home has been freshly painted and is ready for move in. Standout features of this home include parking for 6+ cars, a covered rear entry for easy access during snow, a sun porch with integrated seating, and a shaded picnic area. The walkout basement provides ample storage space and a bonus room. The detached garage offers convenience and security for your vehicles, as well as extra lofted storage space. Situated within walking distance from Town Hill Park, you'll have easy access to a baseball diamond and a playground, perfect for outdoor activities and leisurely strolls. Additionally, Lake Sadawga and Harriman Reservoir are just a short drive away, providing opportunities for boating, swimming, paddling, and fishing. Mount Snow is nearby, offering premier skiing, golfing, and mountain biking opportunities. This area is a haven for outdoor enthusiasts, providing year-round recreational activities. This contractor maintained property is offered with a one-year home warranty.
Zillow last checked: 8 hours ago
Listing updated: September 01, 2023 at 11:58am
Listed by:
Jon Tourville,
BHG Masiello Brattleboro 802-257-1111
Bought with:
Jon Tourville
BHG Masiello Brattleboro
Source: PrimeMLS,MLS#: 4959817
Facts & features
Interior
Bedrooms & bathrooms
- Bedrooms: 2
- Bathrooms: 1
- Full bathrooms: 1
Heating
- Oil, Baseboard
Cooling
- None
Appliances
- Included: Dishwasher, Dryer, Electric Range, Washer, Electric Stove, Electric Water Heater
- Laundry: Laundry Hook-ups, In Basement
Features
- Natural Light, Indoor Storage
- Flooring: Hardwood, Vinyl
- Basement: Concrete,Concrete Floor,Interior Stairs,Walkout,Basement Stairs,Walk-Out Access
Interior area
- Total structure area: 1,904
- Total interior livable area: 952 sqft
- Finished area above ground: 952
- Finished area below ground: 0
Property
Parking
- Total spaces: 6
- Parking features: Dirt, Gravel, Storage Above, Driveway, Parking Spaces 6+, Barn, Detached
- Garage spaces: 1
- Has uncovered spaces: Yes
Features
- Levels: One
- Stories: 1
- Patio & porch: Porch
- Exterior features: Storage
- Frontage length: Road frontage: 35
Lot
- Size: 1 Acres
- Features: Country Setting, Other, Trail/Near Trail, Near Skiing, Near Snowmobile Trails, Neighborhood, Rural
Details
- Parcel number: 75323910436
- Zoning description: RR
Construction
Type & style
- Home type: SingleFamily
- Architectural style: Raised Ranch
- Property subtype: Ranch
Materials
- Wood Frame, Cement Exterior, T1-11 Exterior
- Foundation: Concrete
- Roof: Metal
Condition
- New construction: No
- Year built: 1968
Utilities & green energy
- Electric: 200+ Amp Service
- Sewer: Septic Tank
- Utilities for property: Cable
Community & neighborhood
Location
- Region: Whitingham
Other
Other facts
- Road surface type: Gravel
Price history
| Date | Event | Price |
|---|---|---|
| 9/1/2023 | Sold | $229,900$241/sqft |
Source: | ||
| 7/4/2023 | Listed for sale | $229,900$241/sqft |
Source: | ||
Public tax history
| Year | Property taxes | Tax assessment |
|---|---|---|
| 2024 | -- | $127,200 |
| 2023 | -- | $127,200 |
| 2022 | -- | $127,200 |
Find assessor info on the county website
Neighborhood: 05361
Nearby schools
GreatSchools rating
- 5/10Deerfield Valley Elementary SchoolGrades: PK-5Distance: 7.8 mi
- 5/10Twin Valley Middle High SchoolGrades: 6-12Distance: 1.4 mi
Schools provided by the listing agent
- Middle: Twin Valley Middle School
- High: Twin Valley High School
- District: Whitingham/Wilmington Sch Dist
Source: PrimeMLS. This data may not be complete. We recommend contacting the local school district to confirm school assignments for this home.

Get pre-qualified for a loan
At Zillow Home Loans, we can pre-qualify you in as little as 5 minutes with no impact to your credit score.An equal housing lender. NMLS #10287.
