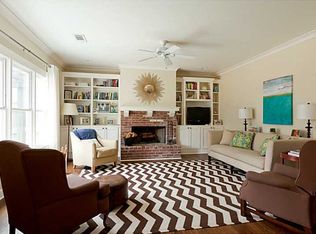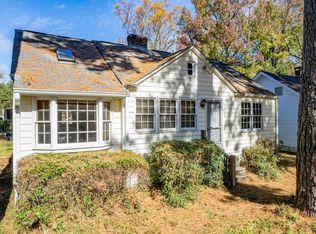Closed
$599,500
329 Deering Rd NW, Atlanta, GA 30309
3beds
1,295sqft
Single Family Residence, Residential
Built in 1950
8,637.95 Square Feet Lot
$615,800 Zestimate®
$463/sqft
$2,976 Estimated rent
Home value
$615,800
$585,000 - $647,000
$2,976/mo
Zestimate® history
Loading...
Owner options
Explore your selling options
What's special
Fabulous completely renovated bungalow in Loring Heights; best location in town! The all new kitchen is bright and cheery with white cabinets, new stainless steel appliance and stone counter tops. The butlers pantry features two barn doors that cleverly disguise the laundry area and large walk-in pantry. Open Dining Room and Living Room are equally as bright with six double hung windows and hardwood floors. The two guest bedrooms have easy access to the updated hall bath. The primary suite has been enlarged and features a sitting area and large walk-in closet with custom shelving. The primary suite looks onto the manicure yard and has French doors to the deck. The updated primary bath features double vanities with separate modern mirrors, white cabinets, stone counter tops and gorgeous large marble shower. The modern look is all the rage! You will love the backyard which features a walk-out deck and level backyard landscaped with artificial turf and a brick area with a fire pit. There is a large pebble rock parking area with room for 4 vehicles. This home is completely renovated with new roof in 2021, new gutters in 2022 and new hot water heater in 2019.
Zillow last checked: 8 hours ago
Listing updated: October 24, 2023 at 10:55pm
Listing Provided by:
Lucie R Morrisroe,
Dorsey Alston Realtors
Bought with:
Rachel Grindrod, 363771
Harry Norman REALTORS
Laura Thompson
Harry Norman REALTORS
Source: FMLS GA,MLS#: 7275568
Facts & features
Interior
Bedrooms & bathrooms
- Bedrooms: 3
- Bathrooms: 2
- Full bathrooms: 2
- Main level bathrooms: 2
- Main level bedrooms: 3
Primary bedroom
- Features: Master on Main
- Level: Master on Main
Bedroom
- Features: Master on Main
Primary bathroom
- Features: Double Vanity
Dining room
- Features: Great Room, Separate Dining Room
Kitchen
- Features: Breakfast Bar, Cabinets White, Other Surface Counters, Pantry, Stone Counters
Heating
- Central, Electric, Forced Air
Cooling
- Ceiling Fan(s), Central Air, Electric
Appliances
- Included: Dishwasher, Disposal, Gas Cooktop, Refrigerator
- Laundry: In Hall, Laundry Closet, Main Level
Features
- Double Vanity, Walk-In Closet(s)
- Flooring: Ceramic Tile, Hardwood
- Windows: Wood Frames
- Basement: None
- Attic: Pull Down Stairs
- Has fireplace: No
- Fireplace features: None
- Common walls with other units/homes: No Common Walls
Interior area
- Total structure area: 1,295
- Total interior livable area: 1,295 sqft
- Finished area above ground: 1,295
Property
Parking
- Total spaces: 4
- Parking features: Kitchen Level, Level Driveway, Parking Pad
- Has uncovered spaces: Yes
Accessibility
- Accessibility features: Accessible Entrance
Features
- Levels: One
- Stories: 1
- Patio & porch: Deck
- Exterior features: Private Yard, No Dock
- Pool features: None
- Spa features: None
- Fencing: None
- Has view: Yes
- View description: Other
- Waterfront features: None
- Body of water: None
Lot
- Size: 8,637 sqft
- Dimensions: 50x168x50x166
- Features: Back Yard, Front Yard, Landscaped, Level
Details
- Additional structures: None
- Parcel number: 17 014700010155
- Other equipment: None
- Horse amenities: None
Construction
Type & style
- Home type: SingleFamily
- Architectural style: Bungalow,Traditional
- Property subtype: Single Family Residence, Residential
Materials
- Block, Frame
- Foundation: Block
- Roof: Composition
Condition
- Resale
- New construction: No
- Year built: 1950
Utilities & green energy
- Electric: 220 Volts in Laundry
- Sewer: Public Sewer
- Water: Public
- Utilities for property: Cable Available, Electricity Available, Natural Gas Available, Sewer Available, Water Available
Green energy
- Energy efficient items: None
- Energy generation: None
Community & neighborhood
Security
- Security features: None
Community
- Community features: Near Beltline, Near Public Transport, Near Shopping, Park, Playground, Public Transportation, Restaurant, Street Lights
Location
- Region: Atlanta
- Subdivision: Loring Heigths
Other
Other facts
- Road surface type: Paved
Price history
| Date | Event | Price |
|---|---|---|
| 10/20/2023 | Sold | $599,500$463/sqft |
Source: | ||
| 10/4/2023 | Pending sale | $599,500$463/sqft |
Source: | ||
| 9/22/2023 | Listed for sale | $599,500+81.9%$463/sqft |
Source: | ||
| 3/5/2010 | Sold | $329,500-5.8%$254/sqft |
Source: Public Record Report a problem | ||
| 11/6/2009 | Price change | $349,900-6.7%$270/sqft |
Source: Dorsey Alston #3963202 Report a problem | ||
Public tax history
| Year | Property taxes | Tax assessment |
|---|---|---|
| 2024 | $9,262 +39.3% | $226,240 +8.5% |
| 2023 | $6,649 -10.8% | $208,440 +13.2% |
| 2022 | $7,451 +2% | $184,120 +2.1% |
Find assessor info on the county website
Neighborhood: Loring Heights
Nearby schools
GreatSchools rating
- 5/10Rivers Elementary SchoolGrades: PK-5Distance: 1.6 mi
- 6/10Sutton Middle SchoolGrades: 6-8Distance: 2.5 mi
- 8/10North Atlanta High SchoolGrades: 9-12Distance: 5.5 mi
Schools provided by the listing agent
- Elementary: E. Rivers
- Middle: Willis A. Sutton
- High: North Atlanta
Source: FMLS GA. This data may not be complete. We recommend contacting the local school district to confirm school assignments for this home.
Get a cash offer in 3 minutes
Find out how much your home could sell for in as little as 3 minutes with a no-obligation cash offer.
Estimated market value$615,800
Get a cash offer in 3 minutes
Find out how much your home could sell for in as little as 3 minutes with a no-obligation cash offer.
Estimated market value
$615,800

