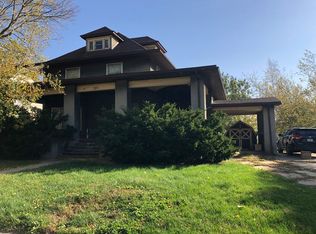Closed
$130,000
329 E Erie St, Spring Valley, IL 61362
3beds
1,936sqft
Single Family Residence
Built in 1895
6,490.44 Square Feet Lot
$160,300 Zestimate®
$67/sqft
$1,435 Estimated rent
Home value
$160,300
$147,000 - $173,000
$1,435/mo
Zestimate® history
Loading...
Owner options
Explore your selling options
What's special
Beautiful two story home located on a quiet corner lot. Home has 3 bedrooms and 1.5 baths. This home has all original wood trim, hardwood floors and pocket doors. Large kitchen, 2 living rooms, separate dining room, large bedrooms, and a grand staircase are just a few of the great features. Home has maintenance free siding, front porch, 2nd level porch off of a bonus room, enclosed back porch, small fenced in area and a detached 1 car garage. All appliances are included in the sale. Come and see for yourself what this home has to offer you.
Zillow last checked: 8 hours ago
Listing updated: March 24, 2025 at 11:13am
Listing courtesy of:
Bethany Coleman 815-252-2713,
Local Realty Group, Inc.
Bought with:
Gentry Nordstrom
TCG Realty
Source: MRED as distributed by MLS GRID,MLS#: 11160721
Facts & features
Interior
Bedrooms & bathrooms
- Bedrooms: 3
- Bathrooms: 2
- Full bathrooms: 1
- 1/2 bathrooms: 1
Primary bedroom
- Level: Second
- Area: 195 Square Feet
- Dimensions: 15X13
Bedroom 2
- Level: Second
- Area: 154 Square Feet
- Dimensions: 11X14
Bedroom 3
- Level: Second
- Area: 196 Square Feet
- Dimensions: 14X14
Dining room
- Features: Flooring (Hardwood)
- Level: Main
- Area: 180 Square Feet
- Dimensions: 12X15
Family room
- Features: Flooring (Hardwood)
- Level: Main
- Area: 168 Square Feet
- Dimensions: 12X14
Kitchen
- Features: Flooring (Vinyl)
- Level: Main
- Area: 240 Square Feet
- Dimensions: 12X20
Living room
- Features: Flooring (Hardwood)
- Level: Main
- Area: 195 Square Feet
- Dimensions: 13X15
Other
- Level: Second
- Area: 64 Square Feet
- Dimensions: 8X8
Heating
- Natural Gas, Steam
Cooling
- Wall Unit(s)
Appliances
- Included: Range, Microwave, Dishwasher, Refrigerator, Washer, Dryer, Water Softener Owned
Features
- Basement: Unfinished,Full
- Number of fireplaces: 1
- Fireplace features: Wood Burning, Living Room
Interior area
- Total structure area: 0
- Total interior livable area: 1,936 sqft
Property
Parking
- Total spaces: 1
- Parking features: On Site, Garage Owned, Detached, Garage
- Garage spaces: 1
Accessibility
- Accessibility features: No Disability Access
Features
- Stories: 2
Lot
- Size: 6,490 sqft
- Dimensions: 50X130
Details
- Parcel number: 1835310007
- Special conditions: None
- Other equipment: Water-Softener Owned, Sump Pump
Construction
Type & style
- Home type: SingleFamily
- Property subtype: Single Family Residence
Materials
- Vinyl Siding
Condition
- New construction: No
- Year built: 1895
Utilities & green energy
- Sewer: Public Sewer
- Water: Public
Community & neighborhood
Location
- Region: Spring Valley
Other
Other facts
- Listing terms: Conventional
- Ownership: Fee Simple
Price history
| Date | Event | Price |
|---|---|---|
| 5/25/2023 | Sold | $130,000-3.7%$67/sqft |
Source: | ||
| 1/13/2023 | Listed for sale | $134,999$70/sqft |
Source: | ||
| 12/15/2022 | Listing removed | -- |
Source: | ||
| 6/17/2022 | Price change | $134,999-10%$70/sqft |
Source: | ||
| 6/14/2022 | Listed for sale | $149,9990%$77/sqft |
Source: | ||
Public tax history
| Year | Property taxes | Tax assessment |
|---|---|---|
| 2024 | $5,143 +485.3% | $52,024 +6.6% |
| 2023 | $879 -4.6% | $48,785 +3.8% |
| 2022 | $921 -2.7% | $47,020 +5.9% |
Find assessor info on the county website
Neighborhood: 61362
Nearby schools
GreatSchools rating
- 3/10John F Kennedy Elementary SchoolGrades: PK-8Distance: 0.8 mi
- 4/10Hall High SchoolGrades: 9-12Distance: 0.9 mi
Schools provided by the listing agent
- High: Hall High School
- District: 99
Source: MRED as distributed by MLS GRID. This data may not be complete. We recommend contacting the local school district to confirm school assignments for this home.
Get pre-qualified for a loan
At Zillow Home Loans, we can pre-qualify you in as little as 5 minutes with no impact to your credit score.An equal housing lender. NMLS #10287.
