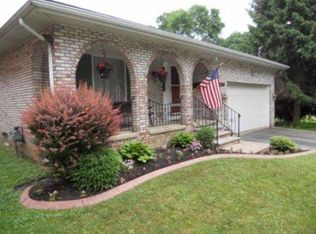Closed
$315,000
329 Filbert Pl, East Rochester, NY 14445
3beds
1,576sqft
Single Family Residence
Built in 1941
7,405.2 Square Feet Lot
$-- Zestimate®
$200/sqft
$2,287 Estimated rent
Home value
Not available
Estimated sales range
Not available
$2,287/mo
Zestimate® history
Loading...
Owner options
Explore your selling options
What's special
Welcome to 329 Filbert Place – a stunning, fully updated home in the heart of East Rochester!
Every inch of this 3-bedroom, 2-bathroom residence has been thoughtfully renovated, blending modern style with everyday comfort. The open, light-filled layout creates a warm and inviting atmosphere from the moment you step inside!
A sleek, fully remodeled kitchen features rich cabinetry, butcher block countertops, stainless steel appliances, and a bright window-lined wall overlooking the backyard. The living room centers around a charming fireplace with custom tile detail, flanked by glass doors that open to the outdoors. Both bathrooms have been beautifully updated, including a stylish primary bath with double vessel sinks and bold designer finishes!
Additional highlights include first-floor laundry hookups, a 1-car attached garage, a partially fenced backyard for privacy, and a partial basement offering extra storage or workspace. The walk-up attic presents even more potential for future expansion!
Perfectly move-in ready, this home combines fresh design with functional living in a convenient location close to parks, schools, shopping, and dining! Please note: The buyer’s circumstances have changed, and they no longer require this home. This decision is unrelated to the property itself or its condition. Delayed Negotiations on file. All offers to be reviewed on Tuesday, August 26th at 2pm.
Zillow last checked: 8 hours ago
Listing updated: September 19, 2025 at 06:54am
Listed by:
Zachary Summers 585-738-7166,
Elysian Homes by Mark Siwiec and Associates
Bought with:
Zachary Summers, 10401383915
Elysian Homes by Mark Siwiec and Associates
Source: NYSAMLSs,MLS#: R1630556 Originating MLS: Rochester
Originating MLS: Rochester
Facts & features
Interior
Bedrooms & bathrooms
- Bedrooms: 3
- Bathrooms: 2
- Full bathrooms: 2
- Main level bathrooms: 2
- Main level bedrooms: 3
Heating
- Gas, Forced Air
Cooling
- Central Air
Appliances
- Included: Dishwasher, Exhaust Fan, Electric Oven, Electric Range, Gas Water Heater, Refrigerator, Range Hood
- Laundry: Main Level
Features
- Ceiling Fan(s), Separate/Formal Dining Room, Entrance Foyer, Kitchen Island, Solid Surface Counters, Bedroom on Main Level, Bath in Primary Bedroom, Main Level Primary, Primary Suite
- Flooring: Luxury Vinyl
- Basement: Partial
- Has fireplace: No
Interior area
- Total structure area: 1,576
- Total interior livable area: 1,576 sqft
Property
Parking
- Total spaces: 1
- Parking features: Attached, Garage
- Attached garage spaces: 1
Features
- Levels: One
- Stories: 1
- Exterior features: Blacktop Driveway, Fence
- Fencing: Partial
Lot
- Size: 7,405 sqft
- Dimensions: 84 x 123
- Features: Irregular Lot, Residential Lot
Details
- Parcel number: 2658011523100001008100
- Special conditions: Standard
Construction
Type & style
- Home type: SingleFamily
- Architectural style: Ranch
- Property subtype: Single Family Residence
Materials
- Attic/Crawl Hatchway(s) Insulated, Vinyl Siding, Copper Plumbing
- Foundation: Block
Condition
- Resale
- Year built: 1941
Utilities & green energy
- Electric: Circuit Breakers
- Sewer: Connected
- Water: Connected, Public
- Utilities for property: High Speed Internet Available, Sewer Connected, Water Connected
Community & neighborhood
Community
- Community features: Trails/Paths
Location
- Region: East Rochester
Other
Other facts
- Listing terms: Cash,Conventional,FHA,VA Loan
Price history
| Date | Event | Price |
|---|---|---|
| 9/17/2025 | Sold | $315,000+5%$200/sqft |
Source: | ||
| 8/27/2025 | Pending sale | $299,900$190/sqft |
Source: | ||
| 8/21/2025 | Listed for sale | $299,900$190/sqft |
Source: | ||
| 7/2/2025 | Pending sale | $299,900$190/sqft |
Source: | ||
| 6/21/2025 | Listed for sale | $299,900+106.8%$190/sqft |
Source: | ||
Public tax history
| Year | Property taxes | Tax assessment |
|---|---|---|
| 2024 | -- | $99,600 |
| 2023 | -- | $99,600 |
| 2022 | -- | $99,600 |
Find assessor info on the county website
Neighborhood: 14445
Nearby schools
GreatSchools rating
- 4/10East Rochester Elementary SchoolGrades: PK-5Distance: 0.8 mi
- 5/10East Rochester Junior Senior High SchoolGrades: 6-12Distance: 0.8 mi
Schools provided by the listing agent
- District: East Rochester
Source: NYSAMLSs. This data may not be complete. We recommend contacting the local school district to confirm school assignments for this home.
